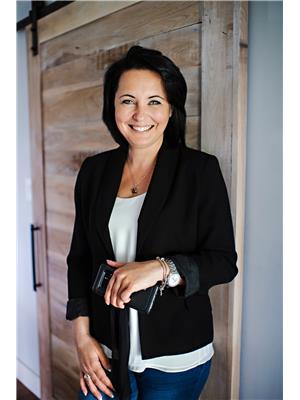350 RIVER Road Unit# 35 42 - Hillcrest/Cooper/Townline Estates, Cambridge, Ontario, CA
Address: 350 RIVER Road Unit# 35, Cambridge, Ontario
Summary Report Property
- MKT ID40638272
- Building TypeRow / Townhouse
- Property TypeSingle Family
- StatusBuy
- Added12 weeks ago
- Bedrooms3
- Bathrooms3
- Area1648 sq. ft.
- DirectionNo Data
- Added On27 Aug 2024
Property Overview
Welcome to the Indigo model in the Brook Village Community. Bright and modern, this condo townhome is the epitome of luxury living. Nestled in a highly desirable neighbourhood in charming downtown Hespeler, surrounded by parks, trails and within walking distance to Speed River and Ellacott Lookout, this home offers serene and natural surroundings with all the conveniences of being close to all the city amenities. As you enter, you'll be greeted by a bright and generous entryway. This level also leads to unfinished basement which offers plenty of possibilities for a great rec-room or office with large windows and a rough-in for a 3-piece bathroom. The second floor feeds a lot of natural light, with the most beautiful sunsets filtering through the windows. Spacious living area opens up to a back deck creating a cozy and private retreat. The modern kitchen seamlessly connects the space with modern cabinetry, upgraded stainless steel appliances, granite countertops and California ceilings. A bright dining room area, computer/coffee nook and a walk-out to a balcony complete this floor. The third floor features spacious primary bedroom with a walk-in closet and its own 3 piece ensuite bathroom, 2 additional bedrooms and a 4 piece bathroom. Tastefully decorated with neutral and modern finishes, this home has it all. (id:51532)
Tags
| Property Summary |
|---|
| Building |
|---|
| Land |
|---|
| Level | Rooms | Dimensions |
|---|---|---|
| Second level | Bedroom | 9'3'' x 14'6'' |
| Bedroom | 9'2'' x 10'2'' | |
| 4pc Bathroom | 9'2'' x 5'7'' | |
| 3pc Bathroom | 9'3'' x 5'5'' | |
| Primary Bedroom | 15'4'' x 15'11'' | |
| Lower level | Other | 18'11'' x 17'8'' |
| Foyer | 8'2'' x 16'1'' | |
| Main level | 2pc Bathroom | 5'6'' x 5'2'' |
| Kitchen | 15'2'' x 12'11'' | |
| Living room | 15'2'' x 16'3'' | |
| Dining room | 18'10'' x 8'11'' |
| Features | |||||
|---|---|---|---|---|---|
| Conservation/green belt | Balcony | Paved driveway | |||
| Attached Garage | Dishwasher | Dryer | |||
| Refrigerator | Stove | Water softener | |||
| Washer | Microwave Built-in | Window Coverings | |||
| Garage door opener | Central air conditioning | ||||























































