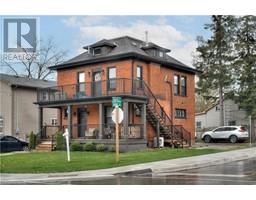386 GARDEN Street 52 - Preston North, Cambridge, Ontario, CA
Address: 386 GARDEN Street, Cambridge, Ontario
Summary Report Property
- MKT ID40620504
- Building TypeHouse
- Property TypeSingle Family
- StatusBuy
- Added18 weeks ago
- Bedrooms3
- Bathrooms2
- Area956 sq. ft.
- DirectionNo Data
- Added On15 Jul 2024
Property Overview
Step Back in Time to 1960: A Charming Preston Neighbourhood Gem Discover this enchanting home, listed for the very first time. A true testament to care and pride of ownership, this home is like a delightful time capsule, preserving the elegance and style of a bygone era. Nestled in the heart of the Preston in Cambridge, this charming bungalow offers 3 cozy bedrooms and 2 bathrooms (1 on each level), perfect for a new family or first-time homeowners. The vintage finished basement is a nostalgic retreat, evoking the warmth and character of the past. The property features a detached garage and a shed, both equipped with electrical, providing enough space for storage, hobbies, or even a workshop. Whether you're a budding gardener, a DIY enthusiast, or simply in need of extra storage, these outbuildings offer a great solution. Enjoy the privacy of a fully fenced yard for the little ones or furry friends while you entertain friends in the wide (90’)backyard. Step outside and enjoy the serene surroundings of this well-established neighbourhood. With mature trees, friendly neighbours, walking distance to King Street, and quick access to the 401, Preston is the ideal place to call home. Don't miss this opportunity to get into the market with the charm and potential of this lovingly maintained home and make it your own. Schedule a viewing today and experience the magic of this timeless treasure. (id:51532)
Tags
| Property Summary |
|---|
| Building |
|---|
| Land |
|---|
| Level | Rooms | Dimensions |
|---|---|---|
| Lower level | 3pc Bathroom | 5'8'' x 6'3'' |
| Storage | 7'11'' x 6'3'' | |
| Laundry room | 19'0'' x 23'1'' | |
| Living room | 24'5'' x 23'1'' | |
| Main level | 3pc Bathroom | 5'2'' x 8'1'' |
| Bedroom | 12'6'' x 8'1'' | |
| Bedroom | 9'1'' x 15'4'' | |
| Bedroom | 8'8'' x 11'10'' | |
| Living room | 15'9'' x 15'4'' | |
| Kitchen/Dining room | 18'2'' x 8'1'' |
| Features | |||||
|---|---|---|---|---|---|
| Paved driveway | Detached Garage | Central Vacuum | |||
| Dryer | Freezer | Microwave | |||
| Refrigerator | Stove | Washer | |||
| Window Coverings | Garage door opener | Central air conditioning | |||

































































