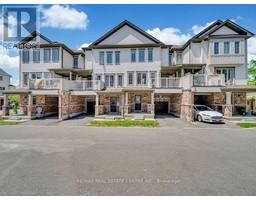43 OXFORD Street 20 - City Core/Wellington, Cambridge, Ontario, CA
Address: 43 OXFORD Street, Cambridge, Ontario
Summary Report Property
- MKT ID40697134
- Building TypeHouse
- Property TypeSingle Family
- StatusBuy
- Added4 hours ago
- Bedrooms3
- Bathrooms2
- Area1895 sq. ft.
- DirectionNo Data
- Added On07 Feb 2025
Property Overview
Step into 43 Oxford St., where charm meets modern living in the heart of Cambridge. This 3 bedroom, updated 2-storey home welcomes you with its bright, open spaces and thoughtful upgrades. The sleek white kitchen, complete with quartz countertops and a breakfast island, sets the stage for cozy mornings and lively gatherings. Throughout the home, newer flooring and pot lighting create a warm, polished ambiance. A spacious rear addition serves as the perfect family room, while the basement holds potential for even more living space. With updated bathrooms, newer windows, a 2021 gas furnace, and a long driveway with carport parking for up to three vehicles, this home provides peace of mind with the big-ticket updates already done—leaving you room to add your personal touch. Conveniently close to all amenities, 43 Oxford St. offers buyers a solid foundation to start their next chapter in style. (id:51532)
Tags
| Property Summary |
|---|
| Building |
|---|
| Land |
|---|
| Level | Rooms | Dimensions |
|---|---|---|
| Second level | 4pc Bathroom | 7'2'' x 7'7'' |
| Bedroom | 9'2'' x 10'9'' | |
| Bedroom | 12'4'' x 8'8'' | |
| Primary Bedroom | 14'5'' x 8'5'' | |
| Basement | Storage | 6'3'' x 13'6'' |
| Recreation room | 17'8'' x 20'4'' | |
| Main level | Living room | 15'6'' x 19'2'' |
| 2pc Bathroom | 6'6'' x 3'11'' | |
| Kitchen | 11'1'' x 11'5'' | |
| Dining room | 12'5'' x 13'4'' |
| Features | |||||
|---|---|---|---|---|---|
| Southern exposure | Paved driveway | Carport | |||
| Dishwasher | Dryer | Microwave | |||
| Refrigerator | Stove | Washer | |||
| Hood Fan | Window Coverings | Hot Tub | |||
| Central air conditioning | |||||

















































