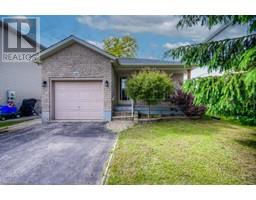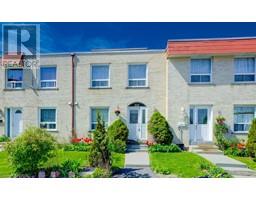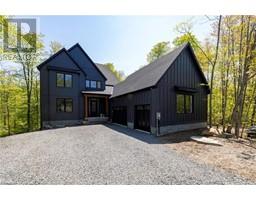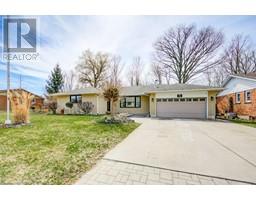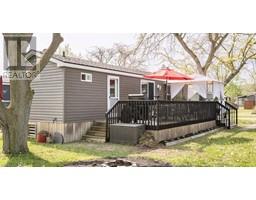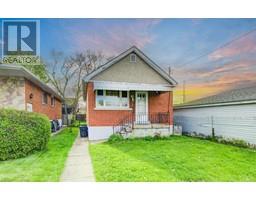44 RIDGEWOOD Crescent 12 - St Andrews/Southwood, Cambridge, Ontario, CA
Address: 44 RIDGEWOOD Crescent, Cambridge, Ontario
Summary Report Property
- MKT ID40629867
- Building TypeHouse
- Property TypeSingle Family
- StatusBuy
- Added14 weeks ago
- Bedrooms4
- Bathrooms3
- Area2300 sq. ft.
- DirectionNo Data
- Added On12 Aug 2024
Property Overview
Welcome to your West Galt dream home! Nestled on a serene, quiet street, this expansive 4-bedroom, 3-bathroom residence offers the perfect blend of modern comfort and natural beauty. Backing onto a lush forest, you'll enjoy the tranquility and privacy that only nature can provide. This spacious home features a double car garage and boasts updates throughout, including a contemporary kitchen with high-end appliances, stylish bathrooms, and elegant hardwood floors. The open-concept living and dining areas are perfect for entertaining, while the cozy family room with a fireplace provides a perfect spot for relaxation. Upstairs, the generous master suite includes a luxurious en-suite bathroom and a walk-in closet. Three additional large bedrooms and two more updated bathrooms ensure plenty of space for family and guests. Outside, the beautifully landscaped yard offers a perfect backdrop for outdoor gatherings or quiet evenings surrounded by nature. Don't miss this rare opportunity to own a slice of paradise in a prime location. OFFERS ANYTIME! (id:51532)
Tags
| Property Summary |
|---|
| Building |
|---|
| Land |
|---|
| Level | Rooms | Dimensions |
|---|---|---|
| Second level | Primary Bedroom | 14'11'' x 12'4'' |
| Bedroom | 11'4'' x 9'7'' | |
| Bedroom | 11'6'' x 9'3'' | |
| Bedroom | 11'4'' x 13'2'' | |
| 4pc Bathroom | 7'11'' x 7'10'' | |
| 3pc Bathroom | 7'11'' x 7'5'' | |
| Basement | Laundry room | 15'3'' x 6'9'' |
| Lower level | Storage | 22'9'' x 8'5'' |
| Recreation room | 14'8'' x 22'3'' | |
| 2pc Bathroom | 6'11'' x 3'11'' | |
| Main level | Living room | 23'8'' x 11'8'' |
| Kitchen | 16'7'' x 15'4'' | |
| Dining room | 11'0'' x 15'4'' |
| Features | |||||
|---|---|---|---|---|---|
| Attached Garage | Dishwasher | Dryer | |||
| Refrigerator | Stove | Washer | |||
| Window Coverings | Central air conditioning | ||||




















































