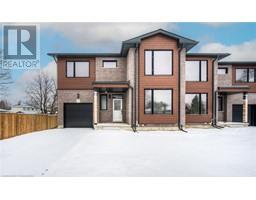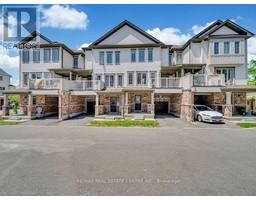51 SPARROW Avenue Unit# 32 23 - Branchton Park, Cambridge, Ontario, CA
Address: 51 SPARROW Avenue Unit# 32, Cambridge, Ontario
Summary Report Property
- MKT ID40698865
- Building TypeRow / Townhouse
- Property TypeSingle Family
- StatusBuy
- Added4 days ago
- Bedrooms3
- Bathrooms3
- Area1437 sq. ft.
- DirectionNo Data
- Added On15 Feb 2025
Property Overview
MODERN LIVING. This modern townhome is located in East Galt, a highly sought-after family-friendly neighbourhood. It offers easy access to various amenities and is conveniently situated close to schools and Green Gate Park. The main floor features an open-concept layout, creating a bright and airy atmosphere. The kitchen is equipped with ample counter space and a breakfast bar with seating. It seamlessly flows into the dining area and living room, which has sliders leading to the balcony. Additionally, there is a convenient main floor powder room. On the upper level, you will find 2 bedrooms, along with a 3rd bedroom or den with a skylight. The primary bedroom boasts a 3-pc ensuite bathroom. There is also a 4-pc bathroom and a laundry area on this level for added convenience. With over 1400 sqft, this townhome offers plenty of room for your family. It provides parking for two vehicles and includes stainless steel appliances, a garage door opener with remotes, and visitor parking. The functional layout and contemporary finishes throughout the home contribute to its modern appeal. There are several builder upgrades, such as pot lights, and quartz counters. For outdoor enthusiasts, the Valens Lake Conservation Area is just a short 14-minute drive away. The convenient location of the townhome also provides easy access to Highway 8, making commuting and exploring the surrounding areas convenient. (id:51532)
Tags
| Property Summary |
|---|
| Building |
|---|
| Land |
|---|
| Level | Rooms | Dimensions |
|---|---|---|
| Second level | Living room | 18'6'' x 14'10'' |
| Kitchen | 16'1'' x 12'4'' | |
| 2pc Bathroom | Measurements not available | |
| Third level | Laundry room | Measurements not available |
| 4pc Bathroom | Measurements not available | |
| Primary Bedroom | 9'9'' x 15'2'' | |
| Full bathroom | Measurements not available | |
| Bedroom | 9'10'' x 9'2'' | |
| Bedroom | 9'5'' x 8'8'' | |
| Main level | Recreation room | 5'11'' x 20'0'' |
| Utility room | 5'10'' x 5'4'' |
| Features | |||||
|---|---|---|---|---|---|
| Balcony | Paved driveway | Automatic Garage Door Opener | |||
| Attached Garage | Central air conditioning | ||||

















































