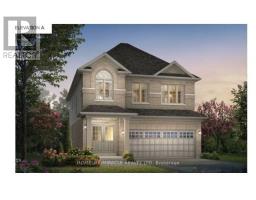658 MORTIMER Drive 51 - Langs Farm/Eagle Valley, Cambridge, Ontario, CA
Address: 658 MORTIMER Drive, Cambridge, Ontario
Summary Report Property
- MKT ID40632935
- Building TypeHouse
- Property TypeSingle Family
- StatusBuy
- Added14 weeks ago
- Bedrooms4
- Bathrooms3
- Area2383 sq. ft.
- DirectionNo Data
- Added On13 Aug 2024
Property Overview
Absolutely Gorgeous Detached Home With Finished Basement, Oversized Garage, Modern Open Concept Floor Plan and A Loft On Third Floor. Large Ceramic Foyer With Porcelain Floor Welcomes You. White Kitchen Featuring Granite Counters, Backsplash, S/S Appliances, Centre Island & Porcelain Floor. Separate Breakfast Area With Window. Great Room W/Gas Fireplace, Wood Board Accent Wall & Walk-Out To Deck With Gazebo. Access Door To Oversized Garage With Built-In Storage. Gorgeous Primary Bedroom Boasting Vaulted Ceiling, Walk-In Closet & Semi Ensuite. Other 2 Bedrooms of Good Size. Second Floor Laundry Room W/Sink & B/I Cabinets. Grand Third Floor Loft W/Vaulted Ceiling And Large Window. New Stove, Dishwasher & Microwave in 2022, Furnace 2018, New Central Air 2018. Fully Finished Basement With Wet Bar, Bedroom, Office, Rec Room, 3PC Bathroom & Cold Storage. Oversized Garage Has A Custom Built-In Storage With Stairs & Side Door. Conveniently Located Close To All Amenities, Shopping, Schools, Parks & Easy Access To Hwy 401. A Must See Property! (id:51532)
Tags
| Property Summary |
|---|
| Building |
|---|
| Land |
|---|
| Level | Rooms | Dimensions |
|---|---|---|
| Second level | Laundry room | 7'0'' x 5'0'' |
| 4pc Bathroom | Measurements not available | |
| Bedroom | 12'0'' x 10'8'' | |
| Bedroom | 11'1'' x 10'7'' | |
| Primary Bedroom | 19'0'' x 13'7'' | |
| Third level | Loft | 21'7'' x 13'3'' |
| Basement | 3pc Bathroom | Measurements not available |
| Recreation room | 16'0'' x 7'4'' | |
| Office | 11'9'' x 7'0'' | |
| Bedroom | 12'4'' x 9'6'' | |
| Main level | 2pc Bathroom | Measurements not available |
| Great room | 20'9'' x 12'5'' | |
| Breakfast | 12'5'' x 10'0'' | |
| Kitchen | 12'5'' x 10'9'' |
| Features | |||||
|---|---|---|---|---|---|
| Automatic Garage Door Opener | Attached Garage | Dishwasher | |||
| Refrigerator | Stove | Water softener | |||
| Washer | Microwave Built-in | Window Coverings | |||
| Garage door opener | Central air conditioning | ||||

































































