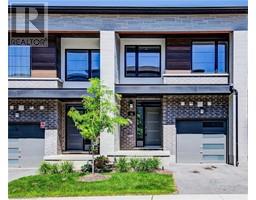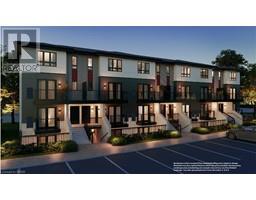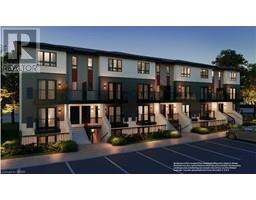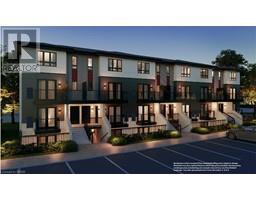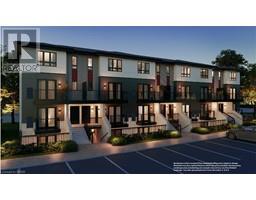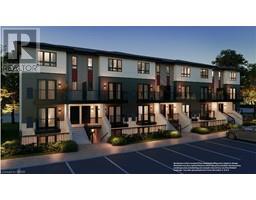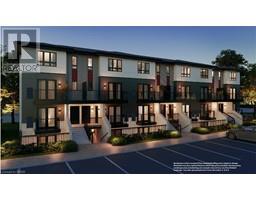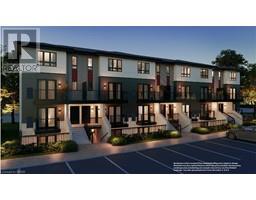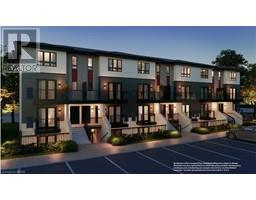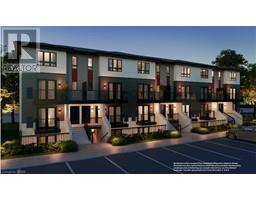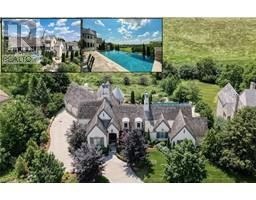68 PARK Avenue 10 - Victoria, Cambridge, Ontario, CA
Address: 68 PARK Avenue, Cambridge, Ontario
Summary Report Property
- MKT ID40623923
- Building TypeHouse
- Property TypeSingle Family
- StatusBuy
- Added13 weeks ago
- Bedrooms2
- Bathrooms1
- Area837 sq. ft.
- DirectionNo Data
- Added On20 Aug 2024
Property Overview
CHARMING BUNGALOW WAITING ON A FIRST-TIME HOME-BUYER! 68 Park Avenue is tucked away on a sought-after street in West Galt, within walking distance of parks and all the amenities downtown Galt has to offer. This charming home boasts over 800 sqft of living space, featuring 2 bedrooms and 1 full bathroom. The unfinished lower level provides ample storage space and a laundry area. Notable features include parking for 2, a sunroom, a generously sized yard, a roof installed in 2016, and incredible potential. Situated in a family-friendly neighbourhood, this property is ideal for first-time homebuyers, those looking to downsize, and investors eager to recreate this space. Enjoy the convenience of being just minutes from peaceful river trails and only a 7-minute drive to the highway. Don't miss this perfect opportunity to MAKE IT YOUR OWN! (id:51532)
Tags
| Property Summary |
|---|
| Building |
|---|
| Land |
|---|
| Level | Rooms | Dimensions |
|---|---|---|
| Main level | Bedroom | 10'0'' x 10'6'' |
| Bedroom | 9'9'' x 10'10'' | |
| Living room | 9'10'' x 12'1'' | |
| Dining room | 12'8'' x 11'11'' | |
| Sunroom | 11'5'' x 9'6'' | |
| Kitchen | 11'6'' x 12'1'' | |
| 4pc Bathroom | Measurements not available |
| Features | |||||
|---|---|---|---|---|---|
| Paved driveway | Central air conditioning | ||||
































