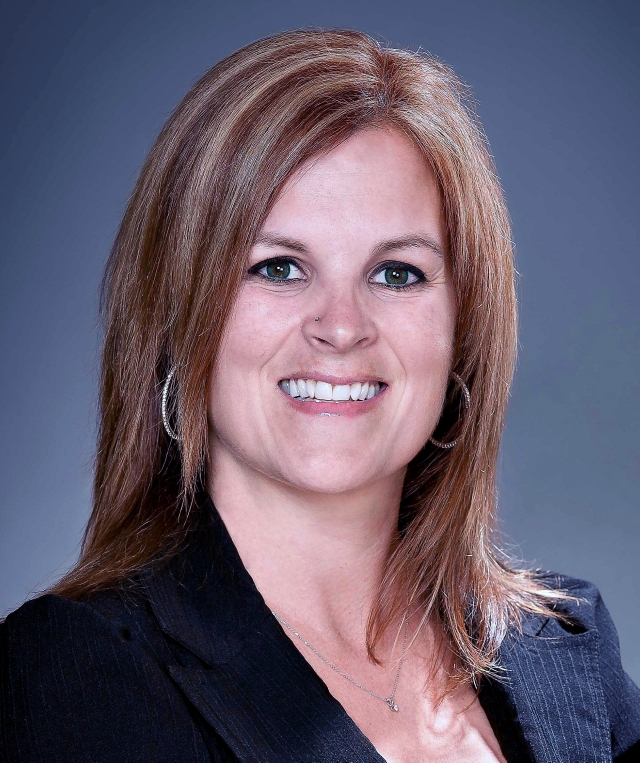70 BEVERLY Street 20 - City Core/Wellington, Cambridge, Ontario, CA
Address: 70 BEVERLY Street, Cambridge, Ontario
Summary Report Property
- MKT ID40636450
- Building TypeHouse
- Property TypeSingle Family
- StatusBuy
- Added12 weeks ago
- Bedrooms3
- Bathrooms1
- Area1157 sq. ft.
- DirectionNo Data
- Added On26 Aug 2024
Property Overview
You'll feel like you're on top of the world in this home, not just because it sits atop a hill but it also has the high ceilings reminiscent of early 20th century homes. This home has recently had the roof done and electrical updated. It's an amazing starter home with so much character. 3 bedrooms and a bath upstairs, livingroom, formal diningroom and kitchen on the main level. Very generous sized rooms and big bright windows. Out front there's a porch that runs across the front of the entire house. But what will most certainly wow you the most is the sanctuary the current owners have lovingly and thoughtfully created outside. It's this beautiful lush green, almost mystical and magical, zen-like place to come to unwind. Fairy lights and thriving greenery, the sound of nature - it's so quiet here, you wouldn't even know downtown is only a couple of blocks away! Two separate spaces, one with a vine wrapped pergola, the other a gazebo will be the setting for many bottles of wine enjoyed between friends! For the bike enthusiast, don't miss the purpose built pad for your motorcycles. This home is close to every amenity you could want as well as trails, the grand river, libraries, the farmers market. This is such a cool location for those who want the hip city vibe just steps from home. (id:51532)
Tags
| Property Summary |
|---|
| Building |
|---|
| Land |
|---|
| Level | Rooms | Dimensions |
|---|---|---|
| Second level | 4pc Bathroom | 13'8'' x 5'4'' |
| Bedroom | 10'1'' x 8'10'' | |
| Bedroom | 12'11'' x 10'9'' | |
| Primary Bedroom | 13'9'' x 11'7'' | |
| Basement | Laundry room | Measurements not available |
| Main level | Dining room | 12'5'' x 11'0'' |
| Living room | 14'0'' x 13'4'' | |
| Kitchen | 12'11'' x 10'9'' |
| Features | |||||
|---|---|---|---|---|---|
| Southern exposure | Dryer | Freezer | |||
| Refrigerator | Stove | Washer | |||
| Microwave Built-in | None | ||||
































































