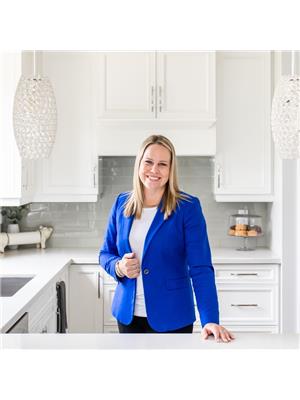79 IRONSTONE DRIVE, Cambridge, Ontario, CA
Address: 79 IRONSTONE DRIVE, Cambridge, Ontario
Summary Report Property
- MKT IDX9257609
- Building TypeHouse
- Property TypeSingle Family
- StatusBuy
- Added13 weeks ago
- Bedrooms3
- Bathrooms3
- Area0 sq. ft.
- DirectionNo Data
- Added On16 Aug 2024
Property Overview
Located in the heart of Cambridge's coveted Galt neighborhood. This charming 3-bedroom detached home is bright and cozy, perfect for growing families. Upon entering, you're greeted by a grand formal entryway complete with a convenient hall closet and easy access to the interior garage. The main floor flows seamlessly into an open concept living and dining area, complemented by a generously sized addition for a family room with large windows and a cozy gas fireplace. The eat-in kitchen features lots of cabinet space, pot drawers, and direct access to the fully fenced backyard, ideal for outdoor gatherings and play. Upstairs, 3 spacious bedrooms, good closets and a spacious family washroom. 2nd floor windows (2022). The finished basement adds valuable living space with a cozy gas fireplace, a convenient 3-piece washroom, and several storage areas. Located within walking distance to elementary schools and a local community park with pathways, a baseball field, and lush green spaces, this home epitomizes family-friendly living at its finest. Don't miss your chance to own this exceptional family home in one of Cambridge's most sought-after neighborhoods. Schedule your showing today and make this dream home yours! (id:51532)
Tags
| Property Summary |
|---|
| Building |
|---|
| Land |
|---|
| Level | Rooms | Dimensions |
|---|---|---|
| Second level | Bedroom | 13.1 m x 11.8 m |
| Bedroom 2 | 12.2 m x 11.8 m | |
| Bedroom 3 | 9.1 m x 8.1 m | |
| Basement | Recreational, Games room | 19 m x 14.6 m |
| Laundry room | 9 m x 9 m | |
| Main level | Eating area | 8.4 m x 8 m |
| Dining room | 11.9 m x 10 m | |
| Kitchen | 10 m x 10 m | |
| Living room | 13.4 m x 12 m |
| Features | |||||
|---|---|---|---|---|---|
| Attached Garage | Dishwasher | Dryer | |||
| Freezer | Refrigerator | Stove | |||
| Washer | Window Coverings | Central air conditioning | |||










































