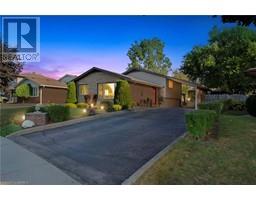807 ELGIN STREET N, Cambridge, Ontario, CA
Address: 807 ELGIN STREET N, Cambridge, Ontario
Summary Report Property
- MKT IDX9030475
- Building TypeHouse
- Property TypeSingle Family
- StatusBuy
- Added19 weeks ago
- Bedrooms3
- Bathrooms2
- Area0 sq. ft.
- DirectionNo Data
- Added On10 Jul 2024
Property Overview
Welcome to 807 Elgin Street North, a charming semi-detached home nestled in one of Cambridge's most sought-after neighbourhoods. With refinished hardwood floors, and freshly painted throughout, this home offers a perfect blend of comfort and convenience. Step inside to discover a spacious and inviting living area, bathed in natural light from a large bay window and views of mature trees in front of the home. The kitchen features an eat-in area, perfect for preparing meals and entertaining guests, with patio door access to the backyard. Upstairs, you'll find 3 well-appointed bedrooms with ample closet space, and a 4-piece bathroom offering both style and functionality. The basement has a large versatile recreation room, adaptable for many purposes, an additional 3-piece bathroom, and a large utility/laundry space. The entire home is carpet free and move-in ready. Outside, the property boasts a large fully fenced lot with patio and shed, ideal for enjoying sunny afternoons and hosting gatherings with family and friends. Located in a family-friendly neighbourhood, this home is close to all amenities including schools, parks, dining, shopping centers, and recreational opportunities, ensuring convenience at your doorstep. Commuters will appreciate easy access to public transit and to the 401. This fantastic home is ready for your personal touches, don't miss your chance! (id:51532)
Tags
| Property Summary |
|---|
| Building |
|---|
| Land |
|---|
| Level | Rooms | Dimensions |
|---|---|---|
| Second level | Bedroom | 4.34 m x 2.84 m |
| Bedroom | 2.44 m x 3.33 m | |
| Bedroom | 2.49 m x 3.15 m | |
| Bathroom | 1.5 m x 2.16 m | |
| Basement | Recreational, Games room | 4.8 m x 3.53 m |
| Utility room | 3.56 m x 2.74 m | |
| Bathroom | 1.17 m x 2.08 m | |
| Main level | Kitchen | 2.51 m x 2.87 m |
| Dining room | 2.39 m x 2.87 m | |
| Living room | 4.85 m x 3.61 m |
| Features | |||||
|---|---|---|---|---|---|
| Flat site | Water Heater | Dishwasher | |||
| Dryer | Microwave | Range | |||
| Refrigerator | Stove | Washer | |||
| Window Coverings | |||||

















































