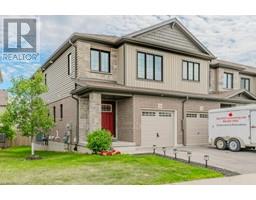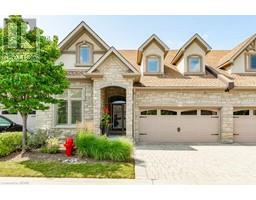96 - 135 HARDCASTLE DRIVE, Cambridge, Ontario, CA
Address: 96 - 135 HARDCASTLE DRIVE, Cambridge, Ontario
Summary Report Property
- MKT IDX9031991
- Building TypeRow / Townhouse
- Property TypeSingle Family
- StatusBuy
- Added19 weeks ago
- Bedrooms3
- Bathrooms3
- Area0 sq. ft.
- DirectionNo Data
- Added On10 Jul 2024
Property Overview
Here is the home you are waiting for. A stunning Freehold end unit townhouse in the quiet community of Highland Trails, is situated just outside Galts historic downtown core, within one of Ontarios fastest growing and economically prospering regions. This Freure home, from a well known Cambridge & K-W builder, was completed in 2019, near schools, trails and parks, with easy access to the 401. A well maintained townhome, this 3 bed, 3 bath home is a great way to begin your home owning journey and perfect for a young family. You will find many upgrades; granite countertop, faucets, hardwood floors, light fixtures, shower heads, patio doors, large deck with extra windows and a larger yard as an added bonus. The white, bright kitchen with lights over the countertop and ceramic tiles, overlooks the open family/dining room area. Lots of functional space for a growing family. Act now, to be in your new home before school starts. (id:51532)
Tags
| Property Summary |
|---|
| Building |
|---|
| Land |
|---|
| Level | Rooms | Dimensions |
|---|---|---|
| Second level | Primary Bedroom | 5.31 m x 5.16 m |
| Bathroom | 2.62 m x 1.5 m | |
| Bedroom 2 | 4.29 m x 2.62 m | |
| Bedroom 3 | 4.27 m x 3.05 m | |
| Bathroom | 2.62 m x 1.5 m | |
| Ground level | Family room | 5.18 m x 2.62 m |
| Kitchen | 3.35 m x 2.62 m | |
| Living room | 4.09 m x 3.17 m | |
| Dining room | 2.97 m x 2.54 m | |
| Bathroom | 2.26 m x 0.94 m |
| Features | |||||
|---|---|---|---|---|---|
| Irregular lot size | Attached Garage | Garage door opener remote(s) | |||
| Dishwasher | Dryer | Garage door opener | |||
| Range | Refrigerator | Stove | |||
| Washer | Central air conditioning | ||||





















































