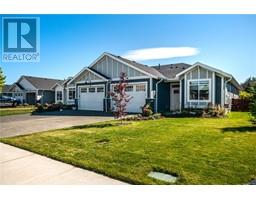755 Lorne Cres Campbell River Central, Campbell River, British Columbia, CA
Address: 755 Lorne Cres, Campbell River, British Columbia
Summary Report Property
- MKT ID973242
- Building TypeHouse
- Property TypeSingle Family
- StatusBuy
- Added13 weeks ago
- Bedrooms3
- Bathrooms2
- Area1562 sq. ft.
- DirectionNo Data
- Added On19 Aug 2024
Property Overview
This beautifully renovated 3-bed, 2-bath rancher-style home offers a wealth of upgrades! The updated kitchen complements the modernized living spaces, perfect for comfortable living. The new roofing system, complete with skylights and a French drain system, ensures durability, while a concrete porch, patio, and wheelchair-accessible walkways enhance accessibility. The backyard features a new cedar frame-metal sheet fence with an 8ft gate, perfect for extra parking. Structural improvements include a sturdy roof support post, new fascia, and removed encroaching shrubs. Utility upgrades include a new natural gas line and meter, weather-sealed metal doors, and energy-efficient LED lighting throughout. The spacious 600 sq. ft. garage/workshop is ideal for hobbyists or contractors. Nestled in a quiet cul-de-sac on a rare corner lot with ample parking for cars, boats, and RVs, this home is a true gem with over $100K in upgrades. Close proximity to the Merecroft Village, Sportsplex, schools walking trails and much more. (id:51532)
Tags
| Property Summary |
|---|
| Building |
|---|
| Land |
|---|
| Level | Rooms | Dimensions |
|---|---|---|
| Main level | Workshop | 19'8 x 20'11 |
| Dining room | 9'2 x 6'3 | |
| Laundry room | Measurements not available x 5 ft | |
| Kitchen | 9 ft x Measurements not available | |
| Living room | 13 ft x Measurements not available | |
| Entrance | 7'6 x 6'11 | |
| Primary Bedroom | 12'9 x 10'3 | |
| Bedroom | 10'1 x 9'5 | |
| Bedroom | 10'1 x 8'7 | |
| Ensuite | 2-Piece | |
| Bathroom | 4-Piece |
| Features | |||||
|---|---|---|---|---|---|
| Central location | Cul-de-sac | Park setting | |||
| Southern exposure | Corner Site | Other | |||
| None | |||||
































































