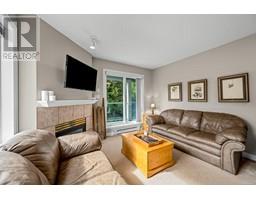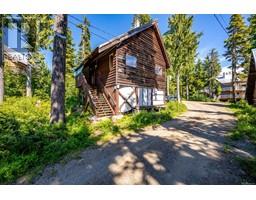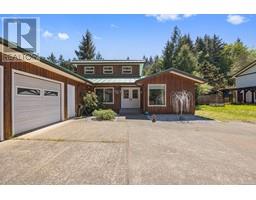1424 Crown Isle Blvd Crown Isle, Courtenay, British Columbia, CA
Address: 1424 Crown Isle Blvd, Courtenay, British Columbia
Summary Report Property
- MKT ID970108
- Building TypeHouse
- Property TypeSingle Family
- StatusBuy
- Added19 weeks ago
- Bedrooms5
- Bathrooms2
- Area2527 sq. ft.
- DirectionNo Data
- Added On10 Jul 2024
Property Overview
Welcome home to this exquisite 3,000 sqft executive 5 bed 3 bath walkout rancher built in 2019. This beautiful home offers an exceptional living experience with spectacular mountain vistas. The upper level features an open-concept living space, a chef's kitchen with a large pantry, high gloss white cabinets, quartz countertops, and an island with an eat-up bar. The living/dining area extends to a fabulous deck, perfect for soaking in the views. The spacious primary bedroom boasts a walk-in closet and a luxurious 5-piece ensuite with double sinks, a stand-up shower, and a soaker tub. Don't forget the heated tile floors. Two additional bedrooms, a 4-piece washroom, and a gorgeous laundry room complete the upper level. The basement includes over 1,000 sqft of additional living space. Featuring 2 oversized bedrooms, a fully finished 4 piece bath and bonus/family room. The current owners put in new flooring and fresh paint, with only the finishing trim remaining. Additional features include solid core doors and on-demand hot water. Its prime location provides easy access to the Crown Isle Golf Course, Costco, Crown Isle Plaza, the college, and the aquatic centre. This home blends luxury, comfort, and potential. Don’t miss your chance to make it your own! (id:51532)
Tags
| Property Summary |
|---|
| Building |
|---|
| Land |
|---|
| Level | Rooms | Dimensions |
|---|---|---|
| Lower level | Storage | 20'4 x 8'9 |
| Utility room | 13 ft x Measurements not available | |
| Recreation room | 25'1 x 20'7 | |
| Bedroom | 16'6 x 11'11 | |
| Bedroom | 12'9 x 10'10 | |
| Main level | Laundry room | 6'6 x 9'11 |
| Dining room | 9'3 x 9'8 | |
| Living room | Measurements not available x 20 ft | |
| Kitchen | Measurements not available x 13 ft | |
| Bedroom | Measurements not available x 13 ft | |
| Bedroom | 11'8 x 9'11 | |
| Primary Bedroom | 11'6 x 12'11 | |
| Ensuite | 5-Piece | |
| Bathroom | 4-Piece |
| Features | |||||
|---|---|---|---|---|---|
| Central location | Other | Air Conditioned | |||










































































