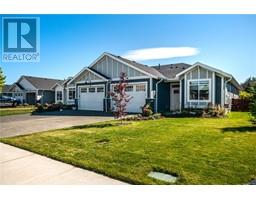849 Cortez Rd Willow Point, Campbell River, British Columbia, CA
Address: 849 Cortez Rd, Campbell River, British Columbia
Summary Report Property
- MKT ID972056
- Building TypeHouse
- Property TypeSingle Family
- StatusBuy
- Added13 weeks ago
- Bedrooms3
- Bathrooms2
- Area1192 sq. ft.
- DirectionNo Data
- Added On20 Aug 2024
Property Overview
Welcome to your new home! This charming 3-bedroom, 2-bathroom rancher is nestled in a fantastic, family-friendly neighborhood. You'll love the convenience of being within walking distance to Merecroft Village shopping and the beautiful Beaver Lodge Lands trails. Inside, you'll find a spacious living room and dining area, complete with French doors that open onto a sunny deck—perfect for indoor-outdoor living. The current owner added a heat pump in 2022, ensuring year-round comfort. The oversized primary bedroom provides a cozy retreat, while the two additional bedrooms offer plenty of space for family or guests. The 4-piece main bath and large laundry-powder room combo add to the home's practicality. Ideal for young families with kids and pets, the fully fenced yard offers a safe and fun space to play. Relax and unwind in your private covered hot tub, a perfect spot for evening relaxation. The single carport and spacious driveway provide ample parking. Additional features include a 14x14 covered and semi-enclosed workshop, two garden sheds, a greenhouse, and a cherry tree out front. You'll also appreciate the close proximity to the Sportsplex, Strathcona Gardens, schools, and much more. This home is an ideal starting place for a growing family. Upgrades include perimeter drains and heat pump (2022). Come and see it for yourself! (id:51532)
Tags
| Property Summary |
|---|
| Building |
|---|
| Land |
|---|
| Level | Rooms | Dimensions |
|---|---|---|
| Main level | Bedroom | 9'3 x 10'2 |
| Bathroom | 2-Piece | |
| Bathroom | 4-Piece | |
| Bedroom | 9'3 x 11'9 | |
| Primary Bedroom | 15'4 x 12'1 | |
| Laundry room | 9'5 x 6'9 | |
| Living room | 17'3 x 15'4 | |
| Dining room | 9'12 x 7'6 | |
| Kitchen | 8'7 x 7'6 |
| Features | |||||
|---|---|---|---|---|---|
| Central location | Southern exposure | Other | |||
| Air Conditioned | |||||



























































