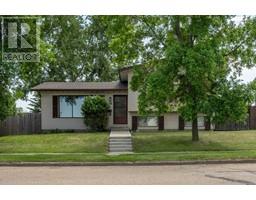1, 5014 56 Street Prospect, Camrose, Alberta, CA
Address: 1, 5014 56 Street, Camrose, Alberta
Summary Report Property
- MKT IDA2155416
- Building TypeRow / Townhouse
- Property TypeSingle Family
- StatusBuy
- Added14 weeks ago
- Bedrooms3
- Bathrooms3
- Area1133 sq. ft.
- DirectionNo Data
- Added On14 Aug 2024
Property Overview
Welcome to this charming adult living townhouse condo at Centre Court, ideally located near downtown Camrose and the picturesque Mirror Lake. Built in 1994, this end unit boasts abundant natural light, feeling bright and airy on any day... rain or shine! The home features updated flooring throughout and a beautifully refreshed kitchen with white cabinets and newer stainless steel appliances. Pride in ownership is evident the moment you walk thru the doors- this unit is clean as a whistle, and completely move-in-ready! With three spacious bedrooms, three bathrooms, and the convenience of main floor laundry, this townhouse offers both comfort and practicality. The layout allows for single level living but has great extra space that's perfect for visiting guests or a home office. On those cold winter days you can enjoy the added benefit of an attached single car garage, designed for ease of access and extra storage. Highlights of this home include Central Air Conditioning; Newer Appliances (2020); Updated kitchen, blinds, paint and flooring (2014). (id:51532)
Tags
| Property Summary |
|---|
| Building |
|---|
| Land |
|---|
| Level | Rooms | Dimensions |
|---|---|---|
| Basement | 3pc Bathroom | Measurements not available |
| Family room | 27.83 Ft x 13.00 Ft | |
| Bedroom | 13.00 Ft x 10.75 Ft | |
| Main level | Living room | 14.75 Ft x 13.42 Ft |
| Other | 14.92 Ft x 8.00 Ft | |
| Primary Bedroom | 14.17 Ft x 12.00 Ft | |
| 4pc Bathroom | Measurements not available | |
| Upper Level | Bedroom | 11.67 Ft x 9.58 Ft |
| 3pc Bathroom | Measurements not available |
| Features | |||||
|---|---|---|---|---|---|
| Back lane | PVC window | Attached Garage(1) | |||
| See remarks | Central air conditioning | ||||















































