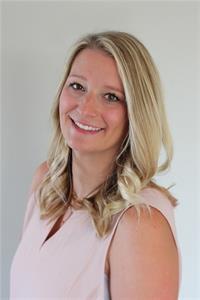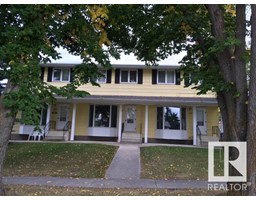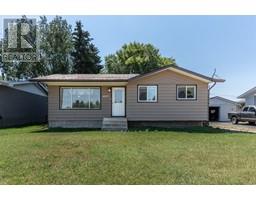5108 56 Avenue, Viking, Alberta, CA
Address: 5108 56 Avenue, Viking, Alberta
Summary Report Property
- MKT IDA2153066
- Building TypeHouse
- Property TypeSingle Family
- StatusBuy
- Added13 weeks ago
- Bedrooms3
- Bathrooms1
- Area960 sq. ft.
- DirectionNo Data
- Added On20 Aug 2024
Property Overview
Discover this inviting and ideally located bungalow in the quiet community of Viking, AB. Boasting 960 square feet of well-designed living space, this home features two comfortable bedrooms upstairs and an additional bedroom downstairs, perfect for accommodating family and guests. The spacious kitchen and living room create a warm and welcoming atmosphere, ideal for daily living and entertaining. A 4-piece bathroom completes the main floor. Downstairs, you'll find a large family room, offering a versatile space for relaxation or recreation; as well as a unique office nook. The laundry room is flanked in storage shelving and cabinets- perfect for canning or extra seasonal items. Outside, the private and mature yard is fully fenced, providing a secure and tranquil environment. Additional highlights include a double detached garage (insulated and 220V) and two sheds, offering ample storage and convenience. (id:51532)
Tags
| Property Summary |
|---|
| Building |
|---|
| Land |
|---|
| Level | Rooms | Dimensions |
|---|---|---|
| Basement | Family room | 19.08 Ft x 11.17 Ft |
| Bedroom | 12.33 Ft x 10.67 Ft | |
| Main level | Kitchen | 15.42 Ft x 9.33 Ft |
| Living room/Dining room | 25.25 Ft x 13.58 Ft | |
| 4pc Bathroom | Measurements not available | |
| Primary Bedroom | 11.17 Ft x 10.25 Ft | |
| Bedroom | 12.75 Ft x 8.25 Ft |
| Features | |||||
|---|---|---|---|---|---|
| Back lane | Concrete | Detached Garage(2) | |||
| Refrigerator | Dishwasher | Stove | |||
| Freezer | Window Coverings | Washer & Dryer | |||
| None | |||||












































