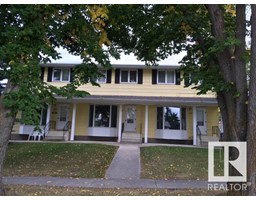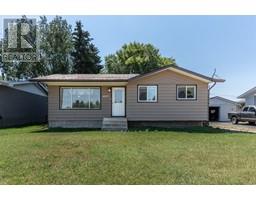4823 55 Avenue Viking, Viking, Alberta, CA
Address: 4823 55 Avenue, Viking, Alberta
Summary Report Property
- MKT IDA2156996
- Building TypeHouse
- Property TypeSingle Family
- StatusBuy
- Added9 weeks ago
- Bedrooms4
- Bathrooms2
- Area988 sq. ft.
- DirectionNo Data
- Added On13 Aug 2024
Property Overview
Ideally located near the golf course and sports complex in Viking, this clean and functional bungalow boasts space and potential! Upon entering the home, you are greeted with a bright white kitchen, open to the dining area for easy entertaining. The living room is very well sized, with enough space for that big sectional and flat screen tv for game and movie watching!! With 988 sq ft, there are 2 good sized bedrooms on the main floor as well as 2 in the basement… ideal with any growing family. A designated laundry room and 4 piece bathroom complete the main floor. In the basement, another huge family room is well suited for a teenage hangout or family gathering. A generous storage room and 3 piece bathroom complete the basement. Outside- the covered patio awaits for storm watching and summer sunsets! The yard is fully fenced, and offers extra storage in the shed. A heated, double detached garage is the ideal winter space for keeping the snow and cold away from vehicles- and there is room to tinker for the hobbyist. (id:51532)
Tags
| Property Summary |
|---|
| Building |
|---|
| Land |
|---|
| Level | Rooms | Dimensions |
|---|---|---|
| Basement | Family room | 20.67 Ft x 12.58 Ft |
| Bedroom | 11.75 Ft x 10.92 Ft | |
| 3pc Bathroom | Measurements not available | |
| Bedroom | 9.42 Ft x 9.25 Ft | |
| Main level | Other | 17.42 Ft x 8.67 Ft |
| Living room | 19.42 Ft x 12.08 Ft | |
| Primary Bedroom | 12.75 Ft x 9.67 Ft | |
| Bedroom | 9.33 Ft x 9.25 Ft | |
| 4pc Bathroom | Measurements not available |
| Features | |||||
|---|---|---|---|---|---|
| Back lane | Detached Garage(2) | Garage | |||
| Heated Garage | See remarks | None | |||










































