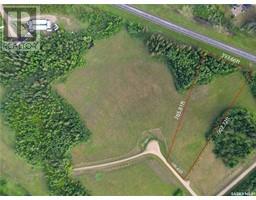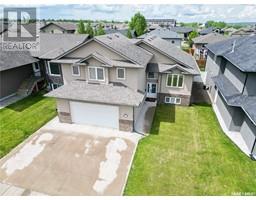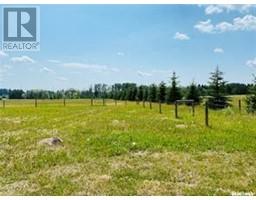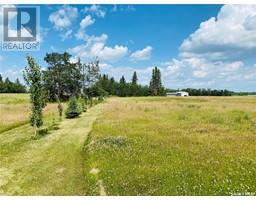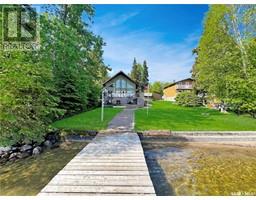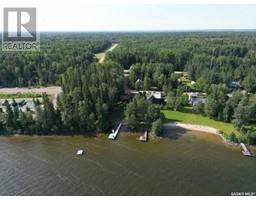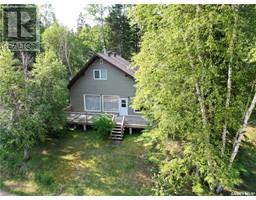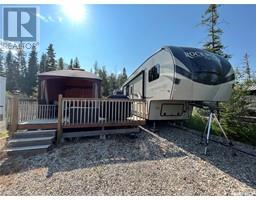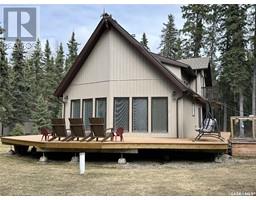6 Tye PLACE, Candle Lake, Saskatchewan, CA
Address: 6 Tye PLACE, Candle Lake, Saskatchewan
Summary Report Property
- MKT IDSK979606
- Building TypeHouse
- Property TypeSingle Family
- StatusBuy
- Added13 weeks ago
- Bedrooms5
- Bathrooms2
- Area1052 sq. ft.
- DirectionNo Data
- Added On16 Aug 2024
Property Overview
Charming 3 bedroom year round cabin with a versatile bonus loft, located in the Northview Subdivision, just a few steps from the scenic Candle Lake Golf Course. As you enter, you will be greeted by a spacious living room that features a large window filling the room with natural light. Moving into the kitchen, you will see a large island, ample cabinet space, and a convenient glass door leading to the back deck. The cabin also features 3 generously sized bedrooms and a well appointed 4 piece bathroom. The outdoor space is equally impressive featuring a low maintenance yard perfect for easy upkeep, a cozy fire pit and plenty of parking. Adding to the appeal is a double detached 22 x 26 ft garage that comes with a loft providing additional living space. This cozy loft features a kitchenette, a spacious living room, two additional bedrooms, a 4 piece bathroom, and its own private deck, making it an ideal space for accommodating friends and family or generating rental income. Water supply is a 600 gallon holding tank and the septic tank is 1000 gallons. This property also includes a marina spot in the Northview Marina. With its close proximity to stunning beaches and a wealth of local amenities, this cabin offers relaxation and easy access to everything you need. Experience the best of lake life and come see this cabin today to make it your own serene retreat! (id:51532)
Tags
| Property Summary |
|---|
| Building |
|---|
| Level | Rooms | Dimensions |
|---|---|---|
| Main level | Kitchen/Dining room | 10 ft ,6 in x 14 ft ,5 in |
| Living room | 12 ft x 13 ft ,4 in | |
| 4pc Bathroom | 4 ft ,8 in x 9 ft | |
| Bedroom | 8 ft x 10 ft ,4 in | |
| Bedroom | 9 ft ,2 in x 10 ft ,7 in | |
| Primary Bedroom | 10 ft ,10 in x 13 ft | |
| Laundry room | 7 ft ,4 in x 5 ft ,10 in | |
| Loft | Kitchen | 6 ft ,10 in x 7 ft ,8 in |
| Living room | 8 ft ,6 in x 15 ft ,10 in | |
| 4pc Bathroom | 4 ft ,3 in x 5 ft ,10 in | |
| Bedroom | 7 ft ,6 in x 9 ft ,3 in | |
| Bedroom | 7 ft ,6 in x 9 ft ,3 in |
| Features | |||||
|---|---|---|---|---|---|
| Treed | Rectangular | Balcony | |||
| Double width or more driveway | Recreational | Sump Pump | |||
| Detached Garage | Parking Pad | Gravel | |||
| Parking Space(s)(6) | Washer | Refrigerator | |||
| Dishwasher | Dryer | Window Coverings | |||
| Hood Fan | Storage Shed | Stove | |||













































