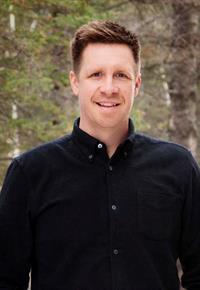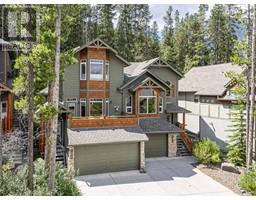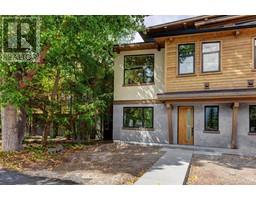1, 1322 1 Avenue Teepee Town, Canmore, Alberta, CA
Address: 1, 1322 1 Avenue, Canmore, Alberta
Summary Report Property
- MKT IDA2139976
- Building TypeRow / Townhouse
- Property TypeSingle Family
- StatusBuy
- Added14 weeks ago
- Bedrooms4
- Bathrooms4
- Area1860 sq. ft.
- DirectionNo Data
- Added On15 Aug 2024
Property Overview
Welcome to Urban Peak, an exquisite luxury townhome development located in the heart of Canmore. This unique property offers buyers a remarkable lifestyle with unparalleled access to adventure, serenity, shopping, and dining. Imagine waking up to breathtaking mountain views every morning, then stepping out of your front door to bike or hike the numerous surrounding peaks. After a day of outdoor activities, indulge in a delicious dining experience just steps away at one of Canmore's renowned restaurants. Alternatively, create unforgettable memories in your gourmet kitchen, designed to inspire culinary creativity, and gather with family and friends in a space that exudes warmth and elegance.Urban Peak boasts a Mountain Contemporary Design, seamlessly blending rustic and modern elements. Standard features include two-toned cabinets, a gas cooktop, a smart fridge, waterfall quartz counters, and extensive millwork throughout. These stunning 4-bedroom, 4-full-bath residences offer the utmost in luxury living, with top-of-the-line finishes and spacious layouts that cater to your every need.Nestled within a trendy downtown community, Urban Peak ensures you are never far from the vibrant life of Canmore. With only two South units available, this opportunity is as exclusive as it is desirable. Act fast to secure your place in this extraordinary development and experience the pinnacle of luxury living in Canmore. (id:51532)
Tags
| Property Summary |
|---|
| Building |
|---|
| Land |
|---|
| Level | Rooms | Dimensions |
|---|---|---|
| Second level | 4pc Bathroom | 9.83 Ft x 4.83 Ft |
| Other | 8.83 Ft x 19.83 Ft | |
| Bedroom | 9.92 Ft x 11.25 Ft | |
| Dining room | 13.83 Ft x 9.83 Ft | |
| Kitchen | 13.75 Ft x 9.08 Ft | |
| Living room | 15.67 Ft x 18.92 Ft | |
| Third level | 3pc Bathroom | 7.00 Ft x 6.50 Ft |
| 4pc Bathroom | 11.25 Ft x 4.83 Ft | |
| Bedroom | 12.75 Ft x 16.17 Ft | |
| Primary Bedroom | 15.83 Ft x 15.08 Ft | |
| Main level | 3pc Bathroom | 6.92 Ft x 8.50 Ft |
| Bedroom | 14.17 Ft x 13.67 Ft | |
| Furnace | 4.92 Ft x 8.75 Ft | |
| Foyer | 20.83 Ft x 7.42 Ft | |
| Other | 19.92 Ft x 11.00 Ft |
| Features | |||||
|---|---|---|---|---|---|
| Parking | Attached Garage(1) | Washer | |||
| Refrigerator | Cooktop - Gas | Dishwasher | |||
| Dryer | Microwave | None | |||
| See Remarks | |||||

























































