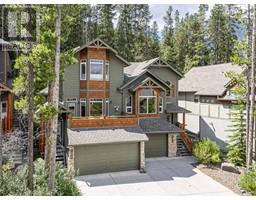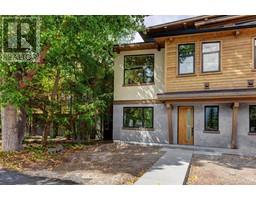909 9th Street South Canmore, Canmore, Alberta, CA
Address: 909 9th Street, Canmore, Alberta
Summary Report Property
- MKT IDA2156510
- Building TypeDuplex
- Property TypeSingle Family
- StatusBuy
- Added14 weeks ago
- Bedrooms5
- Bathrooms4
- Area3134 sq. ft.
- DirectionNo Data
- Added On11 Aug 2024
Property Overview
Introducing a pristine, new construction luxury duplex by Sticks & Stones Custom Homes, nestled in the heart of South Canmore, perfectly poised to capture majestic mountain views. Step inside to experience a harmonious blend of modern sophistication and alpine elegance. From the great room's expansive south-facing windows, indulge in panoramic mountain vistas that beckon outdoor enthusiasts and serenity seekers alike. The private lookout deck on the upper level offers a serene vantage point for sunset contemplations. Every detail has been meticulously curated for the discerning homeowner: top-tier finishes and alpine elements, meld with high-end amenities and design. This residence is more than just a home; it's a testament to a lifestyle of luxury, comfort, and mountain serenity. Showcasing a suite of premium appliances, the kitchen becomes a culinary dream, allowing gourmet meals and effortless entertaining. Ensuring sustainability and efficiency, the home boasts an ICF party wall, known for their superior insulation and durability. Complementing its robust construction, the exterior is adorned with hand-picked stone, a nod to the rugged beauty of its surroundings. Beyond its aesthetic appeal, such features offer homeowners peace of mind, knowing their sanctuary is built with the finest materials and techniques available. Dive deeper into luxury with this South Canmore gem, where every specification not only meets but exceeds expectations. (id:51532)
Tags
| Property Summary |
|---|
| Building |
|---|
| Land |
|---|
| Level | Rooms | Dimensions |
|---|---|---|
| Second level | Kitchen | 19.58 Ft x 11.00 Ft |
| Dining room | 13.42 Ft x 13.25 Ft | |
| Living room | 18.00 Ft x 20.33 Ft | |
| Laundry room | 7.92 Ft x 7.00 Ft | |
| Primary Bedroom | 15.00 Ft x 14.17 Ft | |
| 2pc Bathroom | 5.17 Ft x 6.50 Ft | |
| 5pc Bathroom | 16.17 Ft x 10.50 Ft | |
| Other | 17.25 Ft x 11.50 Ft | |
| Main level | Family room | 13.00 Ft x 18.42 Ft |
| 3pc Bathroom | 8.33 Ft x 5.75 Ft | |
| Bedroom | 12.00 Ft x 11.00 Ft | |
| Bedroom | 9.50 Ft x 12.00 Ft | |
| Foyer | 13.00 Ft x 7.33 Ft | |
| Family room | 13.00 Ft x 18.42 Ft | |
| Other | 8.25 Ft x 9.33 Ft | |
| Furnace | 4.83 Ft x 10.25 Ft | |
| Upper Level | 3pc Bathroom | 11.08 Ft x 6.08 Ft |
| Bedroom | 9.67 Ft x 10.92 Ft | |
| Bedroom | 10.00 Ft x 13.75 Ft | |
| Den | 10.67 Ft x 10.42 Ft |
| Features | |||||
|---|---|---|---|---|---|
| Back lane | Closet Organizers | Level | |||
| Attached Garage(2) | Refrigerator | Dishwasher | |||
| Wine Fridge | Range | Oven | |||
| Microwave | Garage door opener | None | |||








































































