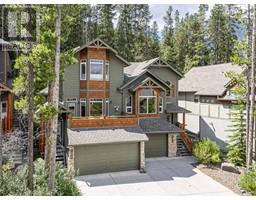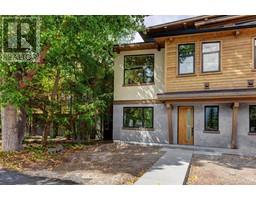404, 810 7 Street South Canmore, Canmore, Alberta, CA
Address: 404, 810 7 Street, Canmore, Alberta
Summary Report Property
- MKT IDA2159390
- Building TypeApartment
- Property TypeSingle Family
- StatusBuy
- Added13 weeks ago
- Bedrooms3
- Bathrooms2
- Area1790 sq. ft.
- DirectionNo Data
- Added On21 Aug 2024
Property Overview
ndulge in unparalleled luxury with this exquisite penthouse, offering breathtaking panoramic mountain vistas and awe-inspiring evening sunsets. Nestled in the heart of downtown Canmore, this residence occupies the entire west side of the top floor within the prestigious 7th on 7th development. This premier location ensures unobstructed, protected views that safeguard your investment, promising enduring value and future appreciation—an heirloom to be treasured for generations.Every detail of this home exudes refined elegance and sophistication, seamlessly blending top-tier craftsmanship with a design that caters to the most discerning tastes. The expansive three-bedroom layout, marked by its impressive scale and floor-to-ceiling windows, bathes the space in natural light while offering absolute privacy.Whether entertaining on one of the two private patios or simply soaking in the serene surroundings, you'll be immersed in the pinnacle of Canmore's natural beauty. Additional highlights include two secure underground parking stalls and heated storage for all your adventure gear, completing this extraordinary offering. (id:51532)
Tags
| Property Summary |
|---|
| Building |
|---|
| Land |
|---|
| Level | Rooms | Dimensions |
|---|---|---|
| Basement | Other | 17.42 Ft x 6.92 Ft |
| Main level | 4pc Bathroom | 9.00 Ft x 4.92 Ft |
| 4pc Bathroom | 9.50 Ft x 8.33 Ft | |
| Other | 28.75 Ft x 10.75 Ft | |
| Bedroom | 17.08 Ft x 9.25 Ft | |
| Bedroom | 17.08 Ft x 9.25 Ft | |
| Dining room | 17.42 Ft x 10.50 Ft | |
| Foyer | 14.83 Ft x 10.75 Ft | |
| Kitchen | 16.83 Ft x 12.33 Ft | |
| Laundry room | 6.50 Ft x 6.58 Ft | |
| Living room | 19.17 Ft x 21.75 Ft | |
| Primary Bedroom | 21.33 Ft x 16.08 Ft | |
| Other | 9.50 Ft x 5.42 Ft |
| Features | |||||
|---|---|---|---|---|---|
| Other | Elevator | Gas BBQ Hookup | |||
| Underground | Washer | Refrigerator | |||
| Cooktop - Electric | Dishwasher | Dryer | |||
| Microwave | Oven - Built-In | See Remarks | |||
| Other | |||||





































































