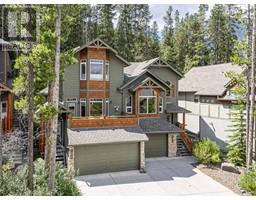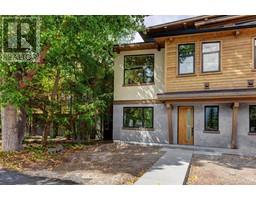321, 170 Crossbow Place Three Sisters, Canmore, Alberta, CA
Address: 321, 170 Crossbow Place, Canmore, Alberta
Summary Report Property
- MKT IDA2147492
- Building TypeApartment
- Property TypeSingle Family
- StatusBuy
- Added14 weeks ago
- Bedrooms2
- Bathrooms1
- Area945 sq. ft.
- DirectionNo Data
- Added On15 Aug 2024
Property Overview
Discover this pristine 2 bedroom, 1 bath condo in Crossbow, ideal for full-time living or as a vacation retreat. Situated on the serene Bow River and a short bike ride from downtown. This northwest corner unit offers stunning views from every window and has no units on above. The open-concept kitchen and living area feature a spacious eating bar, perfect for entertaining. Enjoy summer barbecues on the deck with afternoon and evening sun, and cozy up by the fireplace during winter. This condo includes a heated underground titled parking spot and a storage locker. Crossbow Place boasts a vibrant community atmosphere with amenities such as an onsite gym, hot tub, and a large recreational room equipped with pool tables, air hockey, a movie area, and a grand fireplace. Condo fees cover all utilities minus electricity. Schedule your viewing today! (id:51532)
Tags
| Property Summary |
|---|
| Building |
|---|
| Land |
|---|
| Level | Rooms | Dimensions |
|---|---|---|
| Main level | Bedroom | 10.75 Ft x 9.92 Ft |
| Dining room | 12.42 Ft x 7.42 Ft | |
| Foyer | 13.92 Ft x 3.83 Ft | |
| Kitchen | 11.25 Ft x 14.50 Ft | |
| Living room | 11.92 Ft x 14.50 Ft | |
| Primary Bedroom | 11.83 Ft x 13.83 Ft | |
| 4pc Bathroom | 6.83 Ft x 8.25 Ft |
| Features | |||||
|---|---|---|---|---|---|
| Elevator | Underground | Washer | |||
| Refrigerator | Dishwasher | Stove | |||
| Dryer | None | Clubhouse | |||
| Exercise Centre | Whirlpool | ||||

































































