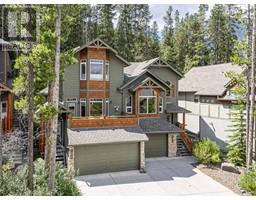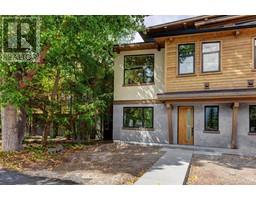205, 150 Crossbow Place Three Sisters, Canmore, Alberta, CA
Address: 205, 150 Crossbow Place, Canmore, Alberta
Summary Report Property
- MKT IDA2144697
- Building TypeApartment
- Property TypeSingle Family
- StatusBuy
- Added9 weeks ago
- Bedrooms3
- Bathrooms2
- Area1415 sq. ft.
- DirectionNo Data
- Added On15 Aug 2024
Property Overview
Discover single-level living in Canmore’s coveted Three Sisters community with this beautiful three-bedroom apartment at Crossbow. Enjoy the luxury of spacious indoor and outdoor living areas, complemented by two balconies one facing north and the other east that offer abundant sunlight and breathtaking mountain vistas. With three large bedrooms, walk in pantry, storage, and spacious laundry room this is an ideal full time home or part time retreat. An open concept living space and updated quartz countertops make this a welcoming gathering space. The complex boasts an exclusive owners' club featuring both indoor and outdoor hot tubs, gym, games room, and a welcoming gathering space. This home also includes the convenience of underground parking and storage. Ideally situated along the serene Bow River, Crossbow is nestled in an established part of Three Sisters. The upcoming Gateway commercial area, featuring a grocery store and additional amenities, will soon enhance the community's appeal. Public transportation is a breeze with a Canmore transit bus stop right in front of the complex, providing easy access throughout the Bow Valley. The primary bedroom, bathed in morning light during the summer, offers a private ensuite bathroom for your comfort and convenience. Don’t miss this opportunity to embrace a mountain lifestyle in a vibrant and growing community. (id:51532)
Tags
| Property Summary |
|---|
| Building |
|---|
| Land |
|---|
| Level | Rooms | Dimensions |
|---|---|---|
| Main level | Living room | 18.50 Ft x 20.33 Ft |
| Kitchen | 11.50 Ft x 12.67 Ft | |
| Dining room | 9.08 Ft x 7.67 Ft | |
| Foyer | 11.42 Ft x 12.75 Ft | |
| Primary Bedroom | 20.08 Ft x 12.50 Ft | |
| Bedroom | 15.58 Ft x 13.58 Ft | |
| Bedroom | 10.08 Ft x 11.00 Ft | |
| Laundry room | 4.75 Ft x 8.67 Ft | |
| 4pc Bathroom | 5.42 Ft x 8.50 Ft | |
| 3pc Bathroom | 8.92 Ft x 4.92 Ft | |
| Other | 13.50 Ft x 7.33 Ft | |
| Other | 8.92 Ft x 4.92 Ft |
| Features | |||||
|---|---|---|---|---|---|
| Parking | Underground | Refrigerator | |||
| Dishwasher | Oven | Microwave | |||
| Window Coverings | Washer & Dryer | None | |||
| Clubhouse | Exercise Centre | Party Room | |||
| Recreation Centre | Whirlpool | ||||

































































