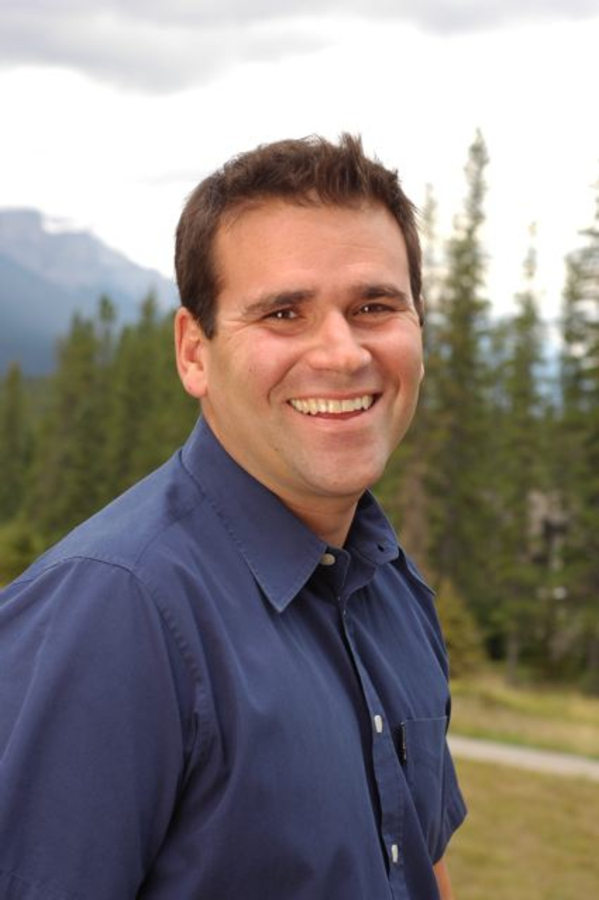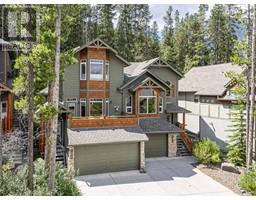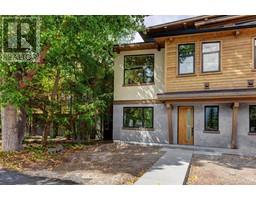171, 10 Walker Homesteads, Canmore, Alberta, CA
Address: 171, 10 Walker, Canmore, Alberta
Summary Report Property
- MKT IDA2125119
- Building TypeHouse
- Property TypeSingle Family
- StatusBuy
- Added12 weeks ago
- Bedrooms5
- Bathrooms6
- Area4951 sq. ft.
- DirectionNo Data
- Added On27 Aug 2024
Property Overview
Exclusive Timber-frame Residence in Canmore's Coveted Falcon Lane. This extraordinary 5-bedroom, 6-bathroom home occupies a sprawling 15,263 square foot lot. Crafted beyond compare, this custom-built sanctuary offers over 8,000 square feet of luxurious living space, featuring timeless mountain-inspired architecture. Its exterior, fashioned entirely in stone, evokes the elegance of a French Chateau, while the grandeur of the main floor great room is accentuated by stunning reclaimed timber-frame construction, boasting soaring ceilings and a magnificent 30-foot stone wood-burning fireplace. Rarely does a property of this caliber grace the Canmore market; its sheer volume and exquisite design render every living space breathtaking. The main floor encompasses a great room, generous lounge area with fireplace, expansive private office, and a sumptuous primary bedroom complete with a lavish 6-piece ensuite. Ascend to the upper level to discover a charming loft space with a delightful sitting area, offering a showcase of impeccable timber craftsmanship, along with two well-appointed bedrooms, each with its own ensuite. Nestled beneath the majestic Lawrence Grassi, this location is unparalleled, offering absolute seclusion and enchanting views of the Bow River. (id:51532)
Tags
| Property Summary |
|---|
| Building |
|---|
| Land |
|---|
| Level | Rooms | Dimensions |
|---|---|---|
| Second level | Loft | 25.25 Ft x 21.25 Ft |
| Bedroom | 16.25 Ft x 14.83 Ft | |
| Bedroom | 22.83 Ft x 16.08 Ft | |
| 4pc Bathroom | 12.25 Ft x 11.08 Ft | |
| 4pc Bathroom | 11.08 Ft x 12.33 Ft | |
| Lower level | Recreational, Games room | 39.75 Ft x 38.33 Ft |
| Bedroom | 16.17 Ft x 20.33 Ft | |
| 4pc Bathroom | 6.92 Ft x 12.83 Ft | |
| Bedroom | 20.50 Ft x 15.92 Ft | |
| 4pc Bathroom | 13.92 Ft x 6.58 Ft | |
| Wine Cellar | 11.75 Ft x 7.58 Ft | |
| Storage | 12.42 Ft x 20.33 Ft | |
| Furnace | 14.08 Ft x 21.25 Ft | |
| Furnace | 6.50 Ft x 16.92 Ft | |
| Main level | Primary Bedroom | 15.00 Ft x 20.92 Ft |
| Great room | 33.67 Ft x 38.75 Ft | |
| Dining room | 14.92 Ft x 12.08 Ft | |
| Kitchen | 21.17 Ft x 15.75 Ft | |
| 6pc Bathroom | 13.08 Ft x 21.08 Ft | |
| Family room | 15.08 Ft x 19.67 Ft | |
| Office | 11.58 Ft x 11.42 Ft | |
| Laundry room | 8.58 Ft x 6.83 Ft | |
| 2pc Bathroom | Measurements not available |
| Features | |||||
|---|---|---|---|---|---|
| Closet Organizers | No Animal Home | No Smoking Home | |||
| Garage | Heated Garage | Attached Garage(3) | |||
| Refrigerator | Water softener | Cooktop - Gas | |||
| Dishwasher | Wine Fridge | Oven | |||
| Microwave | Compactor | Freezer | |||
| Oven - Built-In | Hood Fan | Window Coverings | |||
| Garage door opener | Washer & Dryer | Walk out | |||
| Central air conditioning | |||||






































































