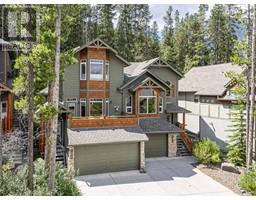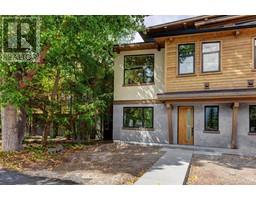276 Eagle Terrace Road Eagle Terrace, Canmore, Alberta, CA
Address: 276 Eagle Terrace Road, Canmore, Alberta
Summary Report Property
- MKT IDA2131332
- Building TypeHouse
- Property TypeSingle Family
- StatusBuy
- Added13 weeks ago
- Bedrooms5
- Bathrooms5
- Area3067 sq. ft.
- DirectionNo Data
- Added On18 Aug 2024
Property Overview
Home in Eagle Terrace on a 12,379 sq. ft. lot backing onto wildlife reserve. Over 3670 sq. ft. of living space and 590 sq. ft. undeveloped space. The main floor great room boasts fir ceilings and floor-to-ceiling windows bathe the space with natural light. Gas fireplace with thermostat for cool winter evenings. Easy entertaining indoors and out with a kitchen and dining area that flows onto the back deck for your gas barbeque. Spacious master bedroom, sitting area with gas fireplace located on the main floor and private deck. The master bathroom has in-floor heating for those cool mornings. Den has a vaulted fir ceiling and deck with mountain views. Second floor offers, one bedroom with 3 piece bathroom and deck. Two bedrooms share a 4 piece bathroom. Also a play room for little guests. The ground level has a bedroom/exercise room and 3 3-piece bathroom. Access to the triple attached garage, one stall has in-floor heat. Must see! (id:51532)
Tags
| Property Summary |
|---|
| Building |
|---|
| Land |
|---|
| Level | Rooms | Dimensions |
|---|---|---|
| Second level | 3pc Bathroom | 8.00 Ft x 6.33 Ft |
| 4pc Bathroom | 8.33 Ft x 7.42 Ft | |
| Other | 7.33 Ft x 12.58 Ft | |
| Bedroom | 15.50 Ft x 16.33 Ft | |
| Bedroom | 12.83 Ft x 11.75 Ft | |
| Bedroom | 15.50 Ft x 10.83 Ft | |
| Den | 6.92 Ft x 9.83 Ft | |
| Basement | 3pc Bathroom | 9.33 Ft x 6.58 Ft |
| Bedroom | 15.00 Ft x 13.17 Ft | |
| Other | 8.42 Ft x 6.08 Ft | |
| Storage | 6.17 Ft x 14.42 Ft | |
| Storage | 6.33 Ft x 10.67 Ft | |
| Storage | 28.83 Ft x 18.83 Ft | |
| Furnace | 10.25 Ft x 10.33 Ft | |
| Main level | 4pc Bathroom | 8.92 Ft x 5.42 Ft |
| 5pc Bathroom | 12.83 Ft x 15.00 Ft | |
| Other | 14.00 Ft x 10.17 Ft | |
| Dining room | 16.08 Ft x 13.25 Ft | |
| Family room | 17.83 Ft x 15.33 Ft | |
| Foyer | 5.92 Ft x 8.17 Ft | |
| Kitchen | 16.58 Ft x 11.75 Ft | |
| Laundry room | 10.00 Ft x 7.67 Ft | |
| Living room | 12.83 Ft x 19.25 Ft | |
| Primary Bedroom | 16.75 Ft x 20.83 Ft |
| Features | |||||
|---|---|---|---|---|---|
| Cul-de-sac | Treed | Wood windows | |||
| No neighbours behind | French door | Closet Organizers | |||
| No Animal Home | No Smoking Home | Gas BBQ Hookup | |||
| Garage | Heated Garage | Oversize | |||
| Attached Garage(3) | Washer | Refrigerator | |||
| Oven - Electric | Dishwasher | Range | |||
| Dryer | Microwave | Microwave Range Hood Combo | |||
| Garage door opener | None | ||||

































































