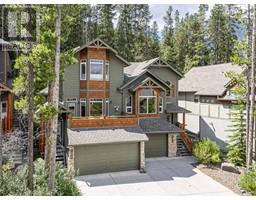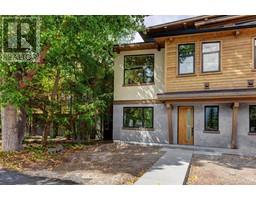3, 1000 Cougar Creek Drive Cougar Creek, Canmore, Alberta, CA
Address: 3, 1000 Cougar Creek Drive, Canmore, Alberta
Summary Report Property
- MKT IDA2157266
- Building TypeDuplex
- Property TypeSingle Family
- StatusBuy
- Added14 weeks ago
- Bedrooms4
- Bathrooms4
- Area1917 sq. ft.
- DirectionNo Data
- Added On17 Aug 2024
Property Overview
This luxurious 4 bed, 4 bath duplex with over 2575 sqft of living space and picture frame views of the three sister's, it's a must see! It is conveniently positioned in a location that offers everything at your fingertips. It showcases impressive upgrades that wont dissapoint! The unit has been extensively renovated since 2015, with new exterior stairs leading to the front entry way, mechanical upgrades, flooring, bathrooms, and kitchen in 2016. All appliances were replaced at this time. In 2017, west-facing triple pane windows and doors with in-between pane shutters were installed. In 2022 and 2023, shingles and skylights were replaced. Check out the detailed upgrade schedule under the "Files" tab. Don't miss the chance to visit this rocky mountain gem in person to fully appreciate its beauty. (id:51532)
Tags
| Property Summary |
|---|
| Building |
|---|
| Land |
|---|
| Level | Rooms | Dimensions |
|---|---|---|
| Second level | 4pc Bathroom | 10.75 Ft x 7.58 Ft |
| 4pc Bathroom | 10.67 Ft x 9.33 Ft | |
| Bedroom | 10.75 Ft x 14.08 Ft | |
| Bedroom | 11.50 Ft x 10.25 Ft | |
| Primary Bedroom | 11.58 Ft x 20.33 Ft | |
| Other | 7.83 Ft x 8.42 Ft | |
| Lower level | 3pc Bathroom | 7.42 Ft x 6.33 Ft |
| Bedroom | 10.00 Ft x 9.75 Ft | |
| Furnace | 7.67 Ft x 9.08 Ft | |
| Recreational, Games room | 22.33 Ft x 13.33 Ft | |
| Furnace | 7.67 Ft x 7.58 Ft | |
| Main level | 2pc Bathroom | 6.42 Ft x 5.17 Ft |
| Other | 15.08 Ft x 7.67 Ft | |
| Dining room | 15.33 Ft x 10.67 Ft | |
| Foyer | 7.67 Ft x 7.58 Ft | |
| Other | 22.83 Ft x 14.67 Ft | |
| Living room/Dining room | 15.92 Ft x 20.08 Ft | |
| Other | 14.17 Ft x 11.58 Ft |
| Features | |||||
|---|---|---|---|---|---|
| Closet Organizers | Gas BBQ Hookup | Parking | |||
| Other | Parking Pad | Attached Garage(1) | |||
| Washer | Refrigerator | Dishwasher | |||
| Range | Oven | Dryer | |||
| Microwave | Window Coverings | Separate entrance | |||
| Walk out | None | ||||





































































