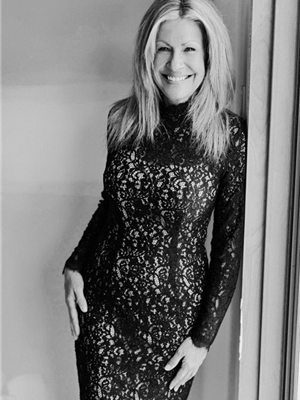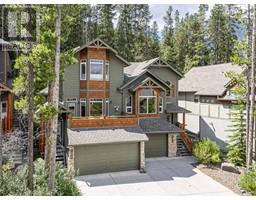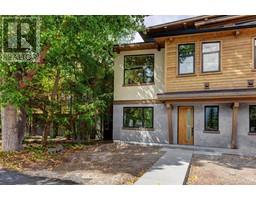3, 242 Benchlands Terrace Benchlands, Canmore, Alberta, CA
Address: 3, 242 Benchlands Terrace, Canmore, Alberta
Summary Report Property
- MKT IDA2156023
- Building TypeRow / Townhouse
- Property TypeSingle Family
- StatusBuy
- Added13 weeks ago
- Bedrooms3
- Bathrooms3
- Area1247 sq. ft.
- DirectionNo Data
- Added On18 Aug 2024
Property Overview
Welcome to your slice of heaven in Majestic Canmore! Nestled in the desirable community of tranquil Benchlands, this inviting townhome offers it all – Panoramic Mountains Views, Forest Views, Walking and Biking Paths, and a pleasant stroll to downtown! The exceptionally well-maintained corner residence offers nearly 1250 SF of calm sophistication including 3 bedrooms and 2.5 bathrooms of which two are primary bedrooms each with there own ensuite. The prime location in the complex and charming layout combine to take advantage of the breathtaking Canmore vistas. A pretty wood burning fireplace creates a welcoming focal point in the relaxed living room while the hardwood flooring continues through the stylish dining space with seating for 8 or more. The kitchen with its ample storage and counter tops provides access to a quaint balcony with panoramic mountain views including the stunning Three Sisters. A convenient powder room completes this main living area. The upper floor boasts two primary bedrooms each with an ensuite and their own unique views - one of the mountains and the other of forest. The lower level features a very comfortable 3rd bedroom with LVP floor and large window, laundry, and access to the garage with built-in shelving and rubber floor. A balcony off the living room faces into the woods and offers a 2nd outdoor space from which to unwind after a long hike or a day on the slopes. Other notable highlights of this special property include several updates and improvements (comprising of new flooring (July 2024), new paint (2024), new light fixtures (2023), designer wallpaper in each bedroom (2023), and dishwasher (2023), AFFORDABLE Condo Fees, and plenty of parking for family and friends! Enjoy exploring the many pathways steps outside your door or biking to a favourite downtown pub. This lovely residence offers it all – an exceptional Canmore lifestyle with easy access to all of the magic Canmore and the Rocky Mountains have to offer! (id:51532)
Tags
| Property Summary |
|---|
| Building |
|---|
| Land |
|---|
| Level | Rooms | Dimensions |
|---|---|---|
| Second level | 2pc Bathroom | .00 Ft x .00 Ft |
| Dining room | 11.17 Ft x 10.33 Ft | |
| Kitchen | 11.08 Ft x 11.83 Ft | |
| Living room | 18.17 Ft x 11.83 Ft | |
| Third level | 3pc Bathroom | .00 Ft x .00 Ft |
| 4pc Bathroom | .00 Ft x .00 Ft | |
| Bedroom | 11.00 Ft x 9.83 Ft | |
| Primary Bedroom | 11.00 Ft x 14.50 Ft | |
| Basement | Bedroom | 10.17 Ft x 11.67 Ft |
| Features | |||||
|---|---|---|---|---|---|
| Attached Garage(1) | Refrigerator | Dishwasher | |||
| Stove | Hood Fan | Window Coverings | |||
| Washer & Dryer | None | ||||

































































