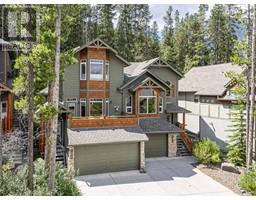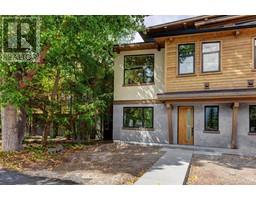306, 170 Crossbow Place Three Sisters, Canmore, Alberta, CA
Address: 306, 170 Crossbow Place, Canmore, Alberta
Summary Report Property
- MKT IDA2116286
- Building TypeApartment
- Property TypeSingle Family
- StatusBuy
- Added14 weeks ago
- Bedrooms2
- Bathrooms3
- Area1462 sq. ft.
- DirectionNo Data
- Added On15 Aug 2024
Property Overview
Stunning Top floor Two-Level Condo in Crossbow Place Welcome to your serene mountain retreat! This meticulously designed 2-bedroom, 2.5-bathroom condo in the sought-after Crossbow Place offers the perfect blend of comfort, convenience, and captivating views.With close to 1,500 square feet of living space, this top floor two-level gem provides ample room for relaxation and entertaining. Wake up to breathtaking vistas of the majestic Rocky Mountains from your spacious primary suite and soak in the sun while enjoying your morning coffee on your private balcony overlooking an expansive forested area.The main level features an open floor plan, seamlessly connecting the living, dining and kitchen areas. Prepare culinary delights in the well laid-out kitchen with large pantry and breakfast bar, and curl up by the gas fireplace on chilly evenings.The upper level features your large primary bedroom with ensuite bathroom, a second full bathroom, large laundry room, plenty of closet and storage space and an expansive second bedroom, perfect for guests and/or a home office.Nestled in the heart of the Three Sisters community, this condo enjoys a quiet and peaceful ambiance and the owner’s clubhouse is a haven for leisure. Enjoy a cozy lounge with a massive fireplace, well-stocked library and championship pool tables. Go for a workout in the fitness center and unwind after a day of adventure in either the outdoor or indoor hot tub.This is one of those rare listings that includes two titled parking stalls. This condo has it all!Explore nearby trails, bike paths, and the beautiful Bow River – all just steps away. Canmore’s vibrant downtown is a short drive away, offering dining, shopping, and entertainment options. (id:51532)
Tags
| Property Summary |
|---|
| Building |
|---|
| Land |
|---|
| Level | Rooms | Dimensions |
|---|---|---|
| Second level | Bedroom | 14.33 Ft x 18.25 Ft |
| Primary Bedroom | 17.17 Ft x 16.92 Ft | |
| 4pc Bathroom | 5.33 Ft x 10.08 Ft | |
| 3pc Bathroom | 4.83 Ft x 10.00 Ft | |
| Laundry room | 7.42 Ft x 5.92 Ft | |
| Main level | Kitchen | 12.75 Ft x 10.75 Ft |
| Living room | 13.67 Ft x 21.83 Ft | |
| Dining room | 9.42 Ft x 10.50 Ft | |
| 2pc Bathroom | 4.83 Ft x 4.75 Ft | |
| Other | 9.92 Ft x 8.83 Ft |
| Features | |||||
|---|---|---|---|---|---|
| Other | Parking | Underground | |||
| Washer | Refrigerator | Oven - Electric | |||
| Range - Electric | Dishwasher | Stove | |||
| Dryer | Microwave | Freezer | |||
| Garburator | Microwave Range Hood Combo | Central air conditioning | |||
| Clubhouse | Exercise Centre | Other | |||
| Party Room | Recreation Centre | Whirlpool | |||

































































