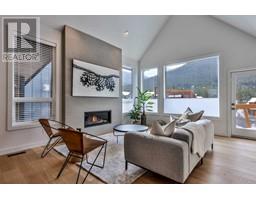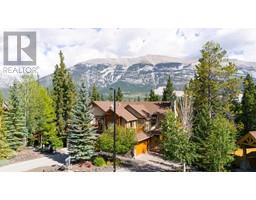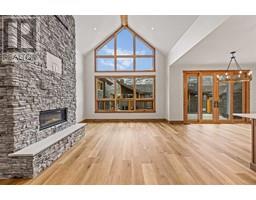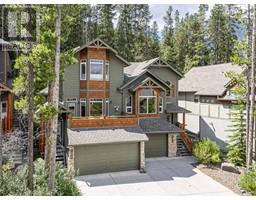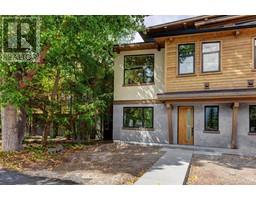411, 300 Palliser, Canmore, Alberta, CA
Address: 411, 300 Palliser, Canmore, Alberta
Summary Report Property
- MKT IDA2143006
- Building TypeApartment
- Property TypeSingle Family
- StatusBuy
- Added13 weeks ago
- Bedrooms2
- Bathrooms2
- Area872 sq. ft.
- DirectionNo Data
- Added On22 Aug 2024
Property Overview
Welcome to 411-300 Palliser Lane, a beautifully renovated unit offering modern luxury and comfort. This exquisite top floor unit offers breathtaking, unobstructed mountain views – perfect for your morning coffee. This unit features 9-ft ceilings, two beds, two 4-piece baths and a large walk-in laundry. The newly updated interior includes fresh flooring, contemporary lighting, and a stylish paint palette, creating a welcoming atmosphere in this open-concept layout. The kitchen is a chef's delight, boasting granite countertops, stainless steel appliances, brand-new dishwasher and a built-in water purification system. The primary bedroom provides a tranquil retreat with a luxurious 4-piece ensuite and ample closet space.Enhancing its appeal, this property offers the advantage of 2 parking stalls (1 underground +1 surface) and a large secure underground storage unit . This meticulously kept condominium with low monthly fees, features a well-equipped fitness room, workshop, and onsite recreation room perfect for larger gatherings.The building's prime location is adjacent to scenic hiking and biking trails, playground, and dog park, making it perfect for outdoor enthusiasts. Don't miss the chance to own this remarkable property that combines modern upgrades with an unbeatable location. (id:51532)
Tags
| Property Summary |
|---|
| Building |
|---|
| Land |
|---|
| Level | Rooms | Dimensions |
|---|---|---|
| Main level | 4pc Bathroom | 8.25 Ft x 5.00 Ft |
| 4pc Bathroom | 9.75 Ft x 7.25 Ft | |
| Bedroom | 10.42 Ft x 9.92 Ft | |
| Foyer | 8.42 Ft x 9.92 Ft | |
| Kitchen | 17.67 Ft x 11.83 Ft | |
| Laundry room | 9.67 Ft x 5.42 Ft | |
| Living room | 17.33 Ft x 11.08 Ft | |
| Primary Bedroom | 12.42 Ft x 9.67 Ft |
| Features | |||||
|---|---|---|---|---|---|
| Parking | Underground | Refrigerator | |||
| Water purifier | Dishwasher | Stove | |||
| Dryer | Microwave | Window Coverings | |||
| Garage door opener | Washer/Dryer Stack-Up | None | |||
| Exercise Centre | Party Room | Recreation Centre | |||







































