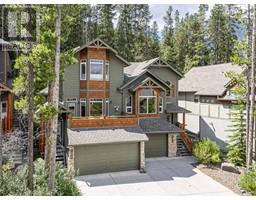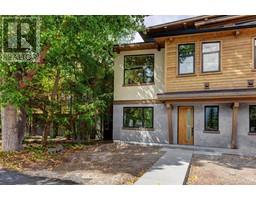5, 300 Eagle Terrace Road Eagle Terrace, Canmore, Alberta, CA
Address: 5, 300 Eagle Terrace Road, Canmore, Alberta
Summary Report Property
- MKT IDA2141717
- Building TypeRow / Townhouse
- Property TypeSingle Family
- StatusBuy
- Added12 weeks ago
- Bedrooms3
- Bathrooms4
- Area1878 sq. ft.
- DirectionNo Data
- Added On26 Aug 2024
Property Overview
When you place location and views at the top of your wish list, you'll want to consider this pristine townhouse in Eagle Terrace. Nestled in the Eagle's Ridge complex, this three-storey home is perfectly positioned to offer the owner an 'eagle's view' of the Rockies from east to west. The interior embraces warm woodwork with a fresh take; stylish creamy-white paint shows off the views framed in every window. Enjoy those expansive views in every season with the comfort of A/C for the summer and a cozy fireplace for the winter. Three bedrooms and four baths offer maximum flexibility for family and guests alike. This home has been very lightly used and presents a move-in ready opportunity in a sought-after neighbourhood. Let the location of this home win you over to the sunny side, with it's proximity to hiking, biking & walking trails, parks, playgrounds, eateries, brew pub and more. Access to the popular Montane Traverse trail network is right from the common drive. Single garage + driveway + easy access to two visitor parking areas. (id:51532)
Tags
| Property Summary |
|---|
| Building |
|---|
| Land |
|---|
| Level | Rooms | Dimensions |
|---|---|---|
| Second level | Kitchen | 13.83 Ft x 13.25 Ft |
| Living room | 17.08 Ft x 17.33 Ft | |
| Dining room | 13.67 Ft x 13.25 Ft | |
| 2pc Bathroom | Measurements not available | |
| Bedroom | 11.58 Ft x 12.92 Ft | |
| Other | 17.67 Ft x 5.92 Ft | |
| Third level | Primary Bedroom | 13.42 Ft x 14.42 Ft |
| 4pc Bathroom | Measurements not available | |
| 4pc Bathroom | Measurements not available | |
| Lower level | Bedroom | 17.17 Ft x 10.17 Ft |
| 4pc Bathroom | Measurements not available |
| Features | |||||
|---|---|---|---|---|---|
| See remarks | Parking | Parking Pad | |||
| Attached Garage(1) | Washer | Refrigerator | |||
| Dishwasher | Stove | Dryer | |||
| Microwave Range Hood Combo | Central air conditioning | ||||


























































