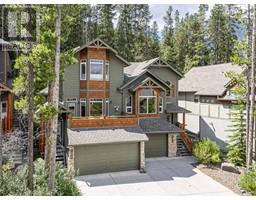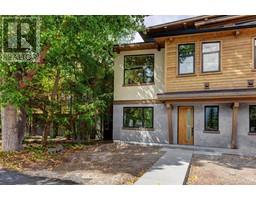604, 600 Spring Creek Drive Spring Creek, Canmore, Alberta, CA
Address: 604, 600 Spring Creek Drive, Canmore, Alberta
Summary Report Property
- MKT IDA2147897
- Building TypeApartment
- Property TypeSingle Family
- StatusBuy
- Added18 weeks ago
- Bedrooms2
- Bathrooms2
- Area2071 sq. ft.
- DirectionNo Data
- Added On16 Jul 2024
Property Overview
Truly an ultimate work from home opportunity in Canmore! Conveniently located in Spring Creek and only a short stroll to Canmore’s main street, this lovely two-level live work studio is ideal for a home office or retail space. The condo portion has been partially renovated and includes European style appliances; fridge, induction cooktop, wall oven, dishwasher, microwave and miele washer and dryer. A new owner can complete the renovation with finishes to their liking. A floor plan of the intended kitchen design is also available to share. The space offers great flexibility to set your own hours and open for business if and when you want. The sun filled 2-bedroom condo is beautifully finished with walnut hardwood floors and a rundle stone gas fireplace and offers a lovely deck and views down the valley of the Rundle Range and Policeman’s creek. Additional storage in the workspace as well as 2 storage lockers and two titled parking stalls in the heated parkade completes this property. The neighborhood offers boutique shops that include a European deli, wine store, galleries, Pilates and hair studios, to mention a few. Moraine Ridge is an adult 40+ building. (id:51532)
Tags
| Property Summary |
|---|
| Building |
|---|
| Land |
|---|
| Level | Rooms | Dimensions |
|---|---|---|
| Second level | 4pc Bathroom | 10.50 Ft x 8.17 Ft |
| Other | 6.58 Ft x 14.00 Ft | |
| Bedroom | 15.83 Ft x 13.00 Ft | |
| Foyer | 6.00 Ft x 10.33 Ft | |
| Kitchen | 13.08 Ft x 13.00 Ft | |
| Living room | 27.58 Ft x 14.92 Ft | |
| Primary Bedroom | 20.33 Ft x 11.67 Ft | |
| 3pc Bathroom | 9.08 Ft x 5.92 Ft | |
| Main level | Other | 10.42 Ft x 12.17 Ft |
| Den | 7.58 Ft x 12.08 Ft | |
| Recreational, Games room | 18.50 Ft x 29.00 Ft |
| Features | |||||
|---|---|---|---|---|---|
| Other | Underground | Refrigerator | |||
| Dishwasher | Oven | Microwave | |||
| Window Coverings | Washer & Dryer | Central air conditioning | |||
| Party Room | Recreation Centre | ||||




































































