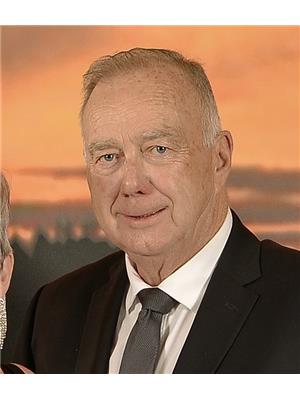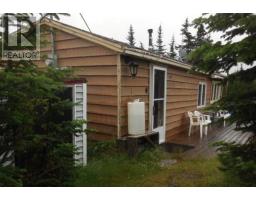11 Hoyles Road, Carbonear, Newfoundland & Labrador, CA
Address: 11 Hoyles Road, Carbonear, Newfoundland & Labrador
Summary Report Property
- MKT ID1275292
- Building TypeHouse
- Property TypeSingle Family
- StatusBuy
- Added13 weeks ago
- Bedrooms3
- Bathrooms3
- Area2400 sq. ft.
- DirectionNo Data
- Added On21 Aug 2024
Property Overview
Welcome to this exquisite executive home nestled in a mature area of Carbonear, offering the perfect blend of elegance and tranquility with its private park-like setting. This stunning property features a double driveway and an attached garage, providing convenience and ample parking space for residents and guests alike. Upon entering, you are greeted by a spacious interior that exudes comfort and luxury. The home boasts three generously sized bedrooms, with the main bedroom with a walk-in closet. This home is offering ample storage space and organization options for the discerning homeowner. The open-concept kitchen is a chef's delight, designed for both functionality and style. With a large family room adjacent to the kitchen, this home is perfect for hosting gatherings and entertaining loved ones. The kitchen features heated ceramic flooring, adding a touch of warmth and sophistication to the space. Throughout the home, you will find luxurious hardwood flooring that adds a sense of richness and elegance to every room. The seamless flow between living spaces creates an inviting atmosphere that is perfect for both relaxation and socializing. This property is truly a must-see for any growing family looking to elevate their lifestyle. With its spacious layout, modern amenities, and thoughtful design elements, this home offers the perfect environment for creating lasting memories and enjoying the comforts of upscale living. Don't miss out on the opportunity to make this exceptional property your own. Contact us today to schedule a viewing and experience the unique charm and allure of this executive home firsthand. (id:51532)
Tags
| Property Summary |
|---|
| Building |
|---|
| Land |
|---|
| Level | Rooms | Dimensions |
|---|---|---|
| Main level | Storage | 12 X14 |
| Bath (# pieces 1-6) | B2 | |
| Not known | 20 X 28 | |
| Bath (# pieces 1-6) | B2 | |
| Bath (# pieces 1-6) | 9 X 12 | |
| Bedroom | 9 X 12 | |
| Family room/Fireplace | 18 X 20 | |
| Living room/Fireplace | 12.7 X 20 | |
| Bedroom | 9.2 X 12 | |
| Bath (# pieces 1-6) | B3 | |
| Primary Bedroom | 12.2 x 13.4 | |
| Other | 8.2 X 20.8 | |
| Foyer | 6 X 8.7 | |
| Kitchen | 18 X 23 |
| Features | |||||
|---|---|---|---|---|---|
| Garage(2) | Alarm System | Dishwasher | |||
| Refrigerator | Oven - Built-In | Washer | |||
| Dryer | |||||























































