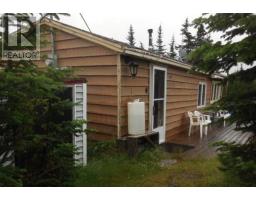13 Bond Street, Carbonear, Newfoundland & Labrador, CA
Address: 13 Bond Street, Carbonear, Newfoundland & Labrador
Summary Report Property
- MKT ID1273618
- Building TypeHouse
- Property TypeSingle Family
- StatusBuy
- Added22 weeks ago
- Bedrooms5
- Bathrooms2
- Area2040 sq. ft.
- DirectionNo Data
- Added On17 Jun 2024
Property Overview
Centrally located and close to town amenities, hospital and shopping. This spacious multi-level home offers ample living space and a scenic view of Carbonear harbour from its position atop Bond Street. The main floor features a spacious kitchen with ample counter/cupboard space, separate dining room and large living room with propane fireplace, back porch leads the way to a nice patio, perfect place to have your morning coffee. The second level boasts two bedrooms, large primary and main bath. The lower level features a great bonus of two additional bedrooms(one currently being used as an office) and half bath. The basement is additional living/storage space and hosts a rec room, laundry, storage and utility. Property sits on a level, landscaped lot. This home is perfect for a growing family looking to add a personal touch and make it their own. Property needs some updating, but has tremendous potential. Being sold AS IS. (id:51532)
Tags
| Property Summary |
|---|
| Building |
|---|
| Land |
|---|
| Level | Rooms | Dimensions |
|---|---|---|
| Second level | Bath (# pieces 1-6) | 10.10 x 5 |
| Bedroom | 9.10 x 10 | |
| Bedroom | 11.4 x 12.8 | |
| Primary Bedroom | 12 x 15 | |
| Basement | Utility room | 7 x 8 |
| Storage | 7 x 8 | |
| Laundry room | 12 x 13 | |
| Recreation room | 11 x 17 | |
| Lower level | Bath (# pieces 1-6) | 5 x 5 |
| Bedroom | 15 x 10 | |
| Bedroom | 12.6 x 9.10 | |
| Main level | Porch | 8 x 5 |
| Living room/Fireplace | 14.4 x 20.8 | |
| Dining room | 11.4 x 10 | |
| Kitchen | 10.7 x 14 |
| Features | |||||
|---|---|---|---|---|---|
| Dishwasher | Refrigerator | Stove | |||
| Washer | Dryer | ||||










































