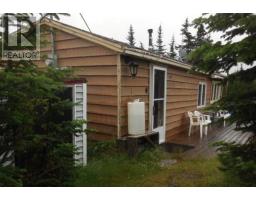152 Water Street, Carbonear, Newfoundland & Labrador, CA
Address: 152 Water Street, Carbonear, Newfoundland & Labrador
Summary Report Property
- MKT ID1274998
- Building TypeHouse
- Property TypeSingle Family
- StatusBuy
- Added18 weeks ago
- Bedrooms5
- Bathrooms6
- Area4015 sq. ft.
- DirectionNo Data
- Added On17 Jul 2024
Property Overview
This is your opportunity to own a turnkey traditional B&B in the heart of historic Carbonear. Nestled on a private 1.3 acre lot, this executive property has been home to notable Newfoundlanders, including former premier Frank Moores and later, media magnate Geoff Stirling. The sprawling two storey house boasts 9 foot ceilings on the main. It offers a total of 5 bedroom suites, each with its own full bathroom. The large kitchen and impressive dining room are designed to host a crowd. Views of Carbonear harbour can be seen from the dining room, library and living room downstairs, as well as two bedrooms upstairs. The sweeping front veranda offers a place to relax and take in the nostalgia. Multi car paved parking is onsite, via Chipman’s Lane, as well as a double attached garage. The current owners have completely refreshed this property and approvals are in place with the Town to operate as a business. Being sold with all contents included. This is truly a ready to operate venture. Alternatively, this residence would be an over-the-top, impressive owner occupied home. (id:51532)
Tags
| Property Summary |
|---|
| Building |
|---|
| Land |
|---|
| Level | Rooms | Dimensions |
|---|---|---|
| Second level | Ensuite | 10'10"" x 6'9"" |
| Bedroom | 27'7"" x 11'8"" | |
| Ensuite | 8'8"" x 5'1"" | |
| Bedroom | 13'10"" x 11'6"" | |
| Ensuite | 10'4"" x 6'7"" | |
| Bedroom | 27'1"" x 15' | |
| Bath (# pieces 1-6) | 10'1"" x 8' | |
| Bedroom | 15' x 11'7"" | |
| Main level | Laundry room | 19'4"" x 5'8"" |
| Bath (# pieces 1-6) | 4'8"" x 4'8"" | |
| Ensuite | 10'3"" x 4'6"" | |
| Bedroom | 14'10"" x 13'8"" | |
| Family room | 16'2"" x 14'3"" | |
| Kitchen | 22'4"" x 13'8"" | |
| Dining room | 23'4"" x 23'1"" | |
| Living room | 20'3""x 15'1"" |
| Features | |||||
|---|---|---|---|---|---|
| Attached Garage | Garage(2) | Dishwasher | |||
| Refrigerator | Stove | Washer | |||
| Whirlpool | Dryer | ||||



































































