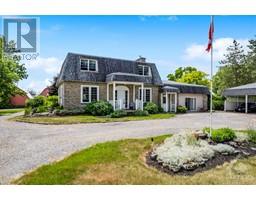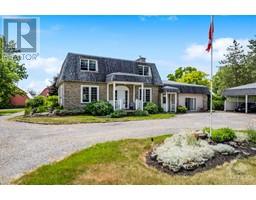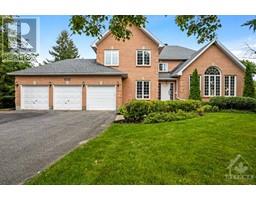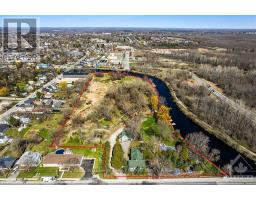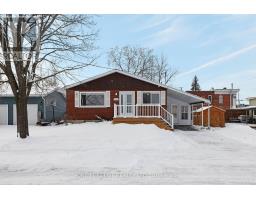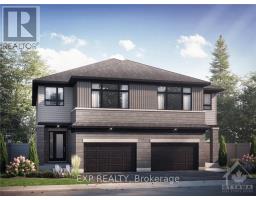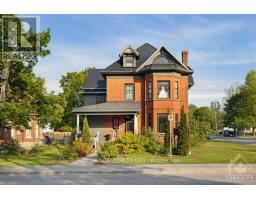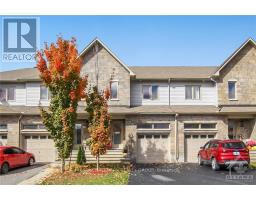1731 BECKWITH 7TH LINE Carleton Place, Carleton Place, Ontario, CA
Address: 1731 BECKWITH 7TH LINE, Carleton Place, Ontario
Summary Report Property
- MKT ID1407460
- Building TypeHouse
- Property TypeSingle Family
- StatusBuy
- Added22 weeks ago
- Bedrooms4
- Bathrooms3
- Area0 sq. ft.
- DirectionNo Data
- Added On20 Aug 2024
Property Overview
Loveable century stone home, with Scottish heritage, on 97 country acres of meadows, pond and trees. Front door a treasure, with its solid wood and stained glass. The 4bed, 3 bath home also offers birdseye maple wall cabinets, high ceilings, deep window sills, wide baseboards and softwood floors. Livingroom handsome stone fireplace has woodstove. And, familyroom stone fireplace has pellet stove. Office or den. The open kitchen and dining welcome you warmly. Three-season sunroom to tiered deck. Powder room and laundry station. Upstairs, primary suite in separate wing with walk-in closet & 3-pc ensuite. Three more bedrooms & 4-pc bathroom. Barn converted in 2013 to professional Spa with treatment rooms, washroom, laundry station, heat, hydro & its own septic; could be possible in-law suite. Heated in-ground pool. Pole barn parking & storage. Log workshop. Greenhouse, veg gardens, asparagus & apple orchard. Neighbour farmer rents farm fields. Located on paved road; 5 mins Carleton Place. (id:51532)
Tags
| Property Summary |
|---|
| Building |
|---|
| Land |
|---|
| Level | Rooms | Dimensions |
|---|---|---|
| Second level | Primary Bedroom | 16'3" x 15'3" |
| Other | 6'10" x 4'10" | |
| 3pc Ensuite bath | 6'10" x 6'6" | |
| Bedroom | 22'3" x 14'8" | |
| Bedroom | 11'2" x 10'11" | |
| Bedroom | 10'3" x 8'6" | |
| 4pc Bathroom | 8'7" x 8'5" | |
| Basement | Storage | 18'4" x 14'10" |
| Utility room | 35'0" x 25'2" | |
| Main level | Foyer | 5'11" x 5'2" |
| Living room | 22'7" x 14'9" | |
| Family room | 14'10" x 13'10" | |
| Office | 13'8" x 7'2" | |
| Dining room | 15'3" x 9'4" | |
| Kitchen | 14'7" x 8'9" | |
| Sunroom | 14'0" x 14'0" | |
| Laundry room | 5'11" x 6'1" | |
| 2pc Bathroom | 4'9" x 4'1" |
| Features | |||||
|---|---|---|---|---|---|
| Acreage | Private setting | Treed | |||
| Farm setting | Open | Gravel | |||
| See Remarks | Refrigerator | Dishwasher | |||
| Dryer | Hood Fan | Stove | |||
| Washer | Blinds | Central air conditioning | |||
































