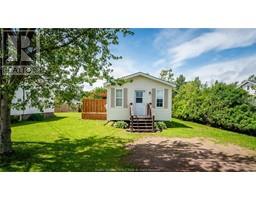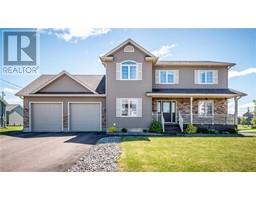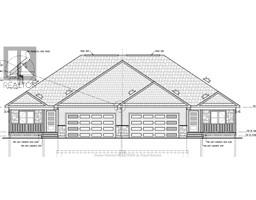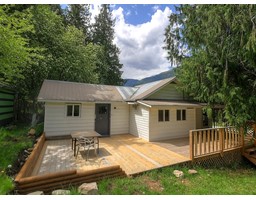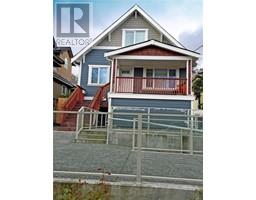1753 HIGHWAY 3A, Castlegar, British Columbia, CA
Address: 1753 HIGHWAY 3A, Castlegar, British Columbia
Summary Report Property
- MKT ID2477208
- Building TypeHouse
- Property TypeSingle Family
- StatusBuy
- Added12 weeks ago
- Bedrooms2
- Bathrooms1
- Area915 sq. ft.
- DirectionNo Data
- Added On26 Aug 2024
Property Overview
Visit REALTOR(R) website for additional information. First time on market for decades! Absolutely stunning yard with a fully renovated country home on 12 BEAUTIFUL ACRES! Surrounded by natural stone patios, gorgeous lawn and flowering shrubs *Centrally located 10 minutes from Castlegar and 25 min to Nelson *Move In Ready is the key phrase here *$60,000 of renos inside & out *Bright, spacious living areas *Fantastic kitchen *High quality commercial grade lino *Wrap style deck *Fully serviced mobile home pad ready for a new home to either rent for extra income or have the family stay with you *Work shop *Amazing fire pit area *Pantry *Cellar *Garden *Covered back deck/patio area *Under deck storage *Pump house *Room to develop more to make your own *Perfect home for gardeners & people who love to tinker or a small family who loves the outdoors *On school bus route & near public transit (id:51532)
Tags
| Property Summary |
|---|
| Building |
|---|
| Level | Rooms | Dimensions |
|---|---|---|
| Lower level | Wine Cellar | 11 x 10 |
| Cold room | 6 x 7 | |
| Main level | Kitchen | 16 x 9'6 |
| Other | 19'6 x 5'6 | |
| Living room | 19'6 x 11'2 | |
| Primary Bedroom | 12 x 15'5 | |
| Dining room | 14'10 x 19 | |
| Bedroom | 13'5 x 11 | |
| Full bathroom | Measurements not available | |
| Pantry | 7 x 11 |
| Features | |||||
|---|---|---|---|---|---|
| Central location | Park setting | Private setting | |||
| Other | Private Yard | Dryer | |||
| Refrigerator | Washer | Window Coverings | |||
| Dishwasher | Stove | Separate entrance | |||














