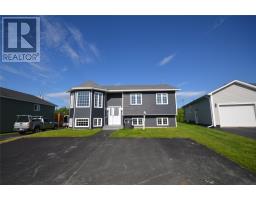14 Invermore Place, CBS, Newfoundland & Labrador, CA
Address: 14 Invermore Place, CBS, Newfoundland & Labrador
Summary Report Property
- MKT ID1276451
- Building TypeHouse
- Property TypeSingle Family
- StatusBuy
- Added8 weeks ago
- Bedrooms4
- Bathrooms3
- Area2479 sq. ft.
- DirectionNo Data
- Added On22 Aug 2024
Property Overview
If you’re in the market for a great family home in beautiful CBS, this could be the one. Located on a decent size lot with ample parking and rear yard access to a double detached garage, Tiki bar for summer night entertainment this property has plenty of space and convenience. Recent upgrades include new shingles, vinyl siding, and windows. Inside, the bright, recently renovated kitchen features a new mini split for A/C and a stylish pantry. The spacious living room, filled with natural light, offers a welcoming space. The main floor also has an oversized primary bedroom with an ensuite, along with two other generously sized bedrooms. The basement is perfect for relaxation, with a cozy wood fireplace, a bar area, a half bath, a versatile room that could be a fourth bedroom or office, and an oversize laundry room. Outside, the beautifully landscaped lot offers privacy and stunning ocean views. The location is ideal, close to hiking trails and the amenities of "downtown" CBS. This home is a must-see for any family looking to settle in CBS. (id:51532)
Tags
| Property Summary |
|---|
| Building |
|---|
| Land |
|---|
| Level | Rooms | Dimensions |
|---|---|---|
| Basement | Bath (# pieces 1-6) | 2 pcs |
| Storage | 19.8 x 20.6 | |
| Bedroom | 10.3 x 7.4 | |
| Laundry room | 11.3 x 11.4 | |
| Family room | 11.3 x 20.0 | |
| Main level | Bath (# pieces 1-6) | 4 pcs |
| Bedroom | 9.10 x 13.0 | |
| Bedroom | 9.6 x 13.0 | |
| Ensuite | 3 pcs | |
| Primary Bedroom | 13.0 x 12.9 | |
| Dining room | 8.8 x 20 | |
| Kitchen | 9.3 x 17.8 | |
| Living room | 11.7 x 19.1 | |
| Foyer | 6.11 x 5.4 |
| Features | |||||
|---|---|---|---|---|---|
| Detached Garage | Dishwasher | Refrigerator | |||
| Stove | |||||














































