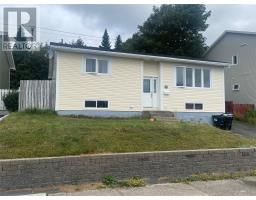39 Chafe Avenue, ST. JOHNS, Newfoundland & Labrador, CA
Address: 39 Chafe Avenue, St. Johns, Newfoundland & Labrador
Summary Report Property
- MKT ID1276051
- Building TypeTwo Apartment House
- Property TypeSingle Family
- StatusBuy
- Added14 weeks ago
- Bedrooms5
- Bathrooms2
- Area2600 sq. ft.
- DirectionNo Data
- Added On16 Aug 2024
Property Overview
This charming home at 39 Chafe Avenue is perfect for first-time buyers. It boasts stunning views of St. John's and is conveniently located near downtown and various amenities. The main floor offers a beautiful open concept design, featuring four spacious bedrooms and a large living room. With plenty of room for a growing family, this home also offers appealing aesthetics. Additionally, the basement includes a one-bedroom apartment with an additional room that could serve as an office space. This rental unit will easily attract tenants in today's rental market, providing a great opportunity to offset your mortgage payments. Outside, the property boasts an oversized yard with rear yard access, leading to a fantastic 16 x 20 detached garage. It's the perfect space for recreational activities or enjoying summer evenings while admiring the city lights. Numerous upgrades have been made in recent years, including a new roof and driveway in 2021, as well as all vinyl windows and various cosmetic improvements. Whether you're a first-time homebuyer or seeking an affordable two-apartment home in today's market, this property is an ideal choice. (id:51532)
Tags
| Property Summary |
|---|
| Building |
|---|
| Land |
|---|
| Level | Rooms | Dimensions |
|---|---|---|
| Basement | Laundry room | 6 X 10 |
| Not known | 9 X 12 | |
| Office | 9.6 X 8 | |
| Not known | 10 X 12.4 | |
| Living room | 9.9 X 15 | |
| Recreation room | 14 X 25 | |
| Main level | Bedroom | 11 X 7 |
| Bedroom | 7 X 11.2 | |
| Bedroom | 14.7 X 9 | |
| Primary Bedroom | 14.7 X 9 | |
| Living room | 15 X 15 | |
| Kitchen | 16.5 X 12.6 |
| Features | |||||
|---|---|---|---|---|---|
| Detached Garage | Refrigerator | Air exchanger | |||





































