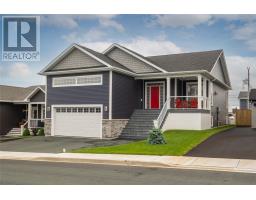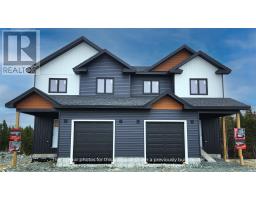22 Notre Dame Drive, St. John's, Newfoundland & Labrador, CA
Address: 22 Notre Dame Drive, St. John's, Newfoundland & Labrador
Summary Report Property
- MKT ID1276397
- Building TypeHouse
- Property TypeSingle Family
- StatusBuy
- Added13 weeks ago
- Bedrooms3
- Bathrooms2
- Area1432 sq. ft.
- DirectionNo Data
- Added On20 Aug 2024
Property Overview
Situated in a breathtaking location, 22 Notre Dame presents an affordable option in today's housing market without compromising on aesthetics. This well-maintained property features three bedrooms, one and a half bathrooms, a beautifully landscaped yard, pristine hardwood floors throughout, and a charming sunroom that is sure to leave a lasting impression. From the moment you step foot inside, you will immediately notice the meticulous care that has been dedicated to this home over the years. With over 1400 square feet of living space, this residence is perfect for first-time home buyers or those seeking a fresh start. It offers an exceptional opportunity to fully embrace the vibrant lifestyle of St. John's. Designed with a thoughtful layout and modern amenities, this house is guaranteed to capture your heart and ignite your imagination. Additionally, the shingles on this home have plenty of life remaining, and the plumbing has been recently upgraded to Pex within the last four years. To truly grasp the true beauty of this home, it is essential to experience it in person. Don't miss out on this incredible chance to make this property yours. As per seller direction there will be no presentation of offers until 12pm August 23rd 2024. (id:51532)
Tags
| Property Summary |
|---|
| Building |
|---|
| Land |
|---|
| Level | Rooms | Dimensions |
|---|---|---|
| Basement | Laundry room | 5.89x6.60 |
| Storage | 9.65x5.50 | |
| Bedroom | 9.34x12.36 | |
| Bedroom | 9.48x9.76 | |
| Recreation room | 13.15x18.65 | |
| Main level | Not known | 9.28x5.67 |
| Bath (# pieces 1-6) | 4 pcs | |
| Primary Bedroom | 11.19x10.18 | |
| Living room | 16.39x13.27 | |
| Dining room | 9.09x8.92 | |
| Kitchen | 8.88x10.52 |
| Features | |||||
|---|---|---|---|---|---|
| Central Vacuum | Dishwasher | Stove | |||
| Washer | Dryer | ||||








































