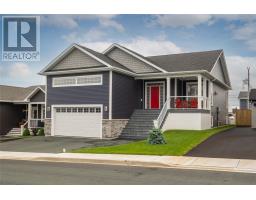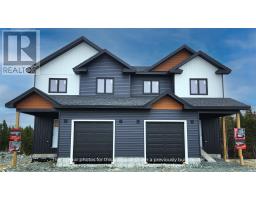58 Claddagh Road, St. John's, Newfoundland & Labrador, CA
Address: 58 Claddagh Road, St. John's, Newfoundland & Labrador
Summary Report Property
- MKT ID1276211
- Building TypeHouse
- Property TypeSingle Family
- StatusBuy
- Added13 weeks ago
- Bedrooms3
- Bathrooms4
- Area2178 sq. ft.
- DirectionNo Data
- Added On15 Aug 2024
Property Overview
Discover this stunning townhouse with attached garage in the heart of Galway, St. John’s most exciting new planned community. This contemporary, well-cared-for home offers a welcoming main entryway and developed bonus room on the lower level and an open-concept living space that seamlessly combines the kitchen, living room, and dining area on the main level, making it the perfect place for entertaining! The main level also features a convenient home office, a laundry room, and a half bath. Upstairs, you'll find three spacious bedrooms, including a luxurious primary suite with a large walk-in closet and a beautiful 4-piece ensuite. This home boasts high-end finishes and backs onto a serene green belt, providing a peaceful retreat in the heart of the city. Enjoy the nearby walking trails, a brand-new playground just across the road, and ample green space that Galway Living has to offer. Situated in a prime location, you'll have the convenience of Costco and all essential amenities right in your neighborhood. Don’t miss the opportunity to experience the best of Galway living! (id:51532)
Tags
| Property Summary |
|---|
| Building |
|---|
| Land |
|---|
| Level | Rooms | Dimensions |
|---|---|---|
| Second level | Other | 7.7 x 5.8 |
| Ensuite | 7.7 x 9.9 | |
| Primary Bedroom | 13.10 x 11.9 | |
| Bath (# pieces 1-6) | 8.9 x 5.5 | |
| Bedroom | 10.8 x 12.6 | |
| Bedroom | 10.8 x 12.2 | |
| Lower level | Recreation room | 21.8x11.9 |
| Utility room | 6.7 x 5.2 | |
| Bath (# pieces 1-6) | 5.6 x 5.2 | |
| Foyer | 8.11 x 22.6 | |
| Main level | Laundry room | 7.1 x 6.11 |
| Bath (# pieces 1-6) | 2.10 x 6.9 | |
| Office | 8.11 x 8.1 | |
| Living room | 14.3 x 12.1 | |
| Dining room | 12.5 x 8.5 | |
| Kitchen | 21.8 x14.0 |
| Features | |||||
|---|---|---|---|---|---|
| Attached Garage | Dishwasher | Microwave | |||
| Stove | Washer | Dryer | |||
| Air exchanger | |||||



























































