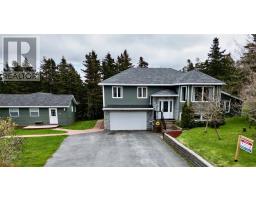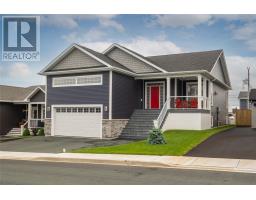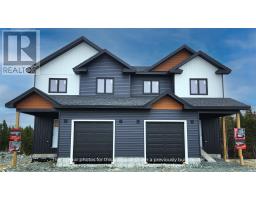14 Butterworth Place, St. John's, Newfoundland & Labrador, CA
Address: 14 Butterworth Place, St. John's, Newfoundland & Labrador
Summary Report Property
- MKT ID1274759
- Building TypeTwo Apartment House
- Property TypeSingle Family
- StatusBuy
- Added19 weeks ago
- Bedrooms4
- Bathrooms3
- Area2452 sq. ft.
- DirectionNo Data
- Added On11 Jul 2024
Property Overview
Step into the comfort of a fully remodeled home that exudes modern elegance with its hardwood floors and modern kitchen. This fine property offers not only a significant aesthetic appeal but also the functionality of two apartment units making it a smart buy. The kitchen, a chef's delight, features luxurious Corian countertops, high end appliances and a large butcher block island providing both beauty and functionality. Step outside to immerse yourself in the tranquility of a big garden, ideal for those who have a green thumb or simply seek a peaceful retreat. Nestled at the end of a quiet cul-de-sac, you'll appreciate the blend of privacy and community. Inside, the home is complemented by convenient built-ins, maximizing your space and storage needs. Additionally, a large detached garage with an attached sunroom provides ample space for vehicles and hobbies alike, ensuring that this home is as practical as it is beautiful. Whether you're looking to invest or find your forever home, this gem offers an exceptional lifestyle opportunity. Don't miss out on the chance to own this slice of paradise. (id:51532)
Tags
| Property Summary |
|---|
| Building |
|---|
| Land |
|---|
| Level | Rooms | Dimensions |
|---|---|---|
| Basement | Not known | 3PCE |
| Not known | 16x11 | |
| Not known | 12x12 | |
| Not known | 12x10 | |
| Recreation room | 12x12 | |
| Laundry room | 8x6 | |
| Main level | Porch | 6x6 |
| Ensuite | 3PCE | |
| Bath (# pieces 1-6) | 3PCE | |
| Bedroom | 11x10 | |
| Bedroom | 11x10 | |
| Primary Bedroom | 14x13 | |
| Kitchen | 12x14 | |
| Living room | 12x17 |
| Features | |||||
|---|---|---|---|---|---|
| Detached Garage | Dishwasher | Refrigerator | |||
| Range - Gas | Washer | Dryer | |||






































































