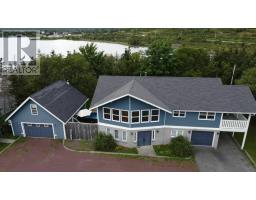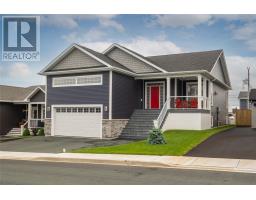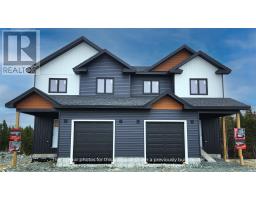137 Cheeseman Drive, St. John's, Newfoundland & Labrador, CA
Address: 137 Cheeseman Drive, St. John's, Newfoundland & Labrador
Summary Report Property
- MKT ID1275384
- Building TypeHouse
- Property TypeSingle Family
- StatusBuy
- Added13 weeks ago
- Bedrooms6
- Bathrooms4
- Area3565 sq. ft.
- DirectionNo Data
- Added On15 Aug 2024
Property Overview
Visit REALTOR® website for additional information. Stunning executive open concept two-story home, perfect for a large family. The spacious living room features a cozy propane fireplace, connecting to a modern kitchen with a large island, abundant cabinets & a propane stove. The open dining area is ideal for entertaining. The main floor also includes a versatile den/office, a family room, a powder room & a laundry area. Luxurious Brazilian walnut flooring extends throughout the home, complemented by ample pot lighting & a fully wired sound system. Upstairs, the spacious primary bedroom boasts an incredible ensuite & a walk-in closet, along with 2 more generously sized bedrooms. The basement offers additional living space with a rec room, sitting area, bathroom & 3 more bedrooms, perfect for accommodating guests or a large family. Backing onto a serene green belt for additional privacy (id:51532)
Tags
| Property Summary |
|---|
| Building |
|---|
| Land |
|---|
| Level | Rooms | Dimensions |
|---|---|---|
| Second level | Bath (# pieces 1-6) | 5pc |
| Bedroom | 11 x 15 | |
| Bedroom | 19 x 13 | |
| Other | 9 x 8 | |
| Ensuite | 5pc | |
| Primary Bedroom | 26 x 15 | |
| Basement | Bath (# pieces 1-6) | 3pc |
| Recreation room | 15 x 13 | |
| Bedroom | 10 x 14 | |
| Bedroom | 13 x 14 | |
| Bedroom | 12 x 14 | |
| Hobby room | 12 x 12 | |
| Main level | Bath (# pieces 1-6) | 2pc |
| Family room | 13 x 10 | |
| Living room/Fireplace | 17.5 x 15 | |
| Porch | 6 x 6 | |
| Kitchen | 24 x 15 | |
| Office | 8.5 x 8 |
| Features | |||||
|---|---|---|---|---|---|
| Attached Garage | Garage(1) | Dishwasher | |||
































