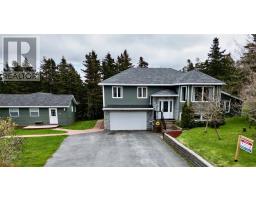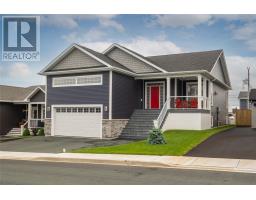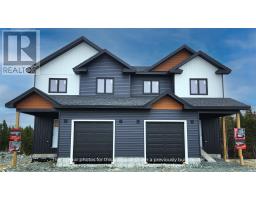10 Amherst Heights, St. John's, Newfoundland & Labrador, CA
Address: 10 Amherst Heights, St. John's, Newfoundland & Labrador
Summary Report Property
- MKT ID1276224
- Building TypeHouse
- Property TypeSingle Family
- StatusBuy
- Added8 weeks ago
- Bedrooms3
- Bathrooms2
- Area2350 sq. ft.
- DirectionNo Data
- Added On16 Aug 2024
Property Overview
Welcome to this delightful 3-bedroom, 1.5-bathroom home that perfectly combines classic charm with modern convenience, ideally situated in the heart of St. John's. This residence is perfect for those looking to embrace city living while enjoying the comforts of home. The cozy living room invites you to relax and unwind, accented by large windows that fill the space with natural light. Enjoy family meals in the adjoining dining area, where you can create lasting memories. This home boasts three well-appointed bedrooms, each offering unique charm and ample closet space. The master bedroom provides a peaceful retreat, while the additional bedrooms are perfect for family, guests, or a home office. The yard offers a perfect space for gardening or relaxation amidst the hustle and bustle of city life. Located just steps away from Bowering Park, Downtown restaurants and shopping, this home offers easy access to everything the city has to offer. Enjoy a vibrant lifestyle with local markets, cafes, and entertainment options just down the road. While this older home has been lovingly maintained, it also offers the opportunity for personal touches and updates to make it truly your own. Don’t Miss Out! This charming 3-bedroom home in the heart of the city won’t last long! (id:51532)
Tags
| Property Summary |
|---|
| Building |
|---|
| Land |
|---|
| Level | Rooms | Dimensions |
|---|---|---|
| Basement | Workshop | 10x10 |
| Storage | 11x11 | |
| Not known | 33x12.5 | |
| Main level | Den | 13x13 |
| Bath (# pieces 1-6) | 2PCE | |
| Bath (# pieces 1-6) | 3PCE | |
| Bedroom | 13x8 | |
| Bedroom | 13x9.5 | |
| Primary Bedroom | 12.5x11 | |
| Dining room | 13x10 | |
| Kitchen | 13x10 | |
| Living room | 17.5x12 |
| Features | |||||
|---|---|---|---|---|---|
| Attached Garage | Garage(1) | Alarm System | |||
| Dishwasher | Refrigerator | Stove | |||
| Washer | Dryer | ||||


































































