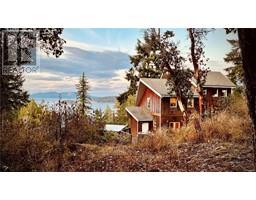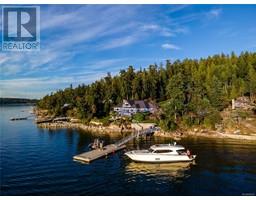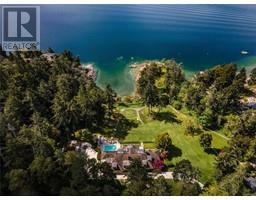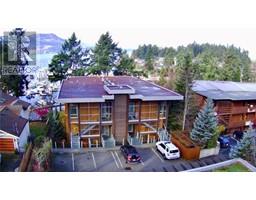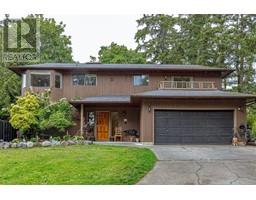38 7751 East Saanich Rd Saanichton, Central Saanich, British Columbia, CA
Address: 38 7751 East Saanich Rd, Central Saanich, British Columbia
Summary Report Property
- MKT ID971735
- Building TypeRow / Townhouse
- Property TypeSingle Family
- StatusBuy
- Added14 weeks ago
- Bedrooms3
- Bathrooms3
- Area1389 sq. ft.
- DirectionNo Data
- Added On12 Aug 2024
Property Overview
OPEN HOUSE SAT. AUG. 10, 12-2PM. This spacious 3 bedroom, 3 bathroom end unit townhome is located in the popular ''Mount Newton Estates'', a quality family complex in Saanichton and only a short walk to all local amenities. Fantastic layout providing space for the whole family with loads of natural light throughout the day in the open plan living, dining and kitchen areas. Two large sliding doors lead to the tranquility of your large patio areas providing outdoor space for play, relaxing or entertaining. 3 large bedrooms on the upper floor including the primary with ensuite. Explore the amenities of the complex which include a lovely swimming pool, a tennis court as well as plenty of green space; all bordering Saanichton Village, Parks & farmland. A new roof, extra driveway parking, a single garage (new door), new flooring, newer 2 piece bathroom, paint and kitchen countertops are added bonuses. This well-run complex with transit & every amenity possible at your doorstep has always been very desirable. Priced to move, so act before it’s gone! (id:51532)
Tags
| Property Summary |
|---|
| Building |
|---|
| Level | Rooms | Dimensions |
|---|---|---|
| Second level | Other | 10 ft x 4 ft |
| Bedroom | 12 ft x 9 ft | |
| Bedroom | 12 ft x 10 ft | |
| Bathroom | 4-Piece | |
| Ensuite | 2-Piece | |
| Primary Bedroom | 13 ft x 11 ft | |
| Main level | Patio | 10 ft x 9 ft |
| Patio | 11 ft x 9 ft | |
| Laundry room | 10 ft x 4 ft | |
| Bathroom | 2-Piece | |
| Eating area | 8 ft x 7 ft | |
| Kitchen | 11 ft x 8 ft | |
| Living room | 13 ft x 13 ft | |
| Dining room | 11 ft x 11 ft | |
| Entrance | 11 ft x 4 ft |
| Features | |||||
|---|---|---|---|---|---|
| See Remarks | |||||



















































