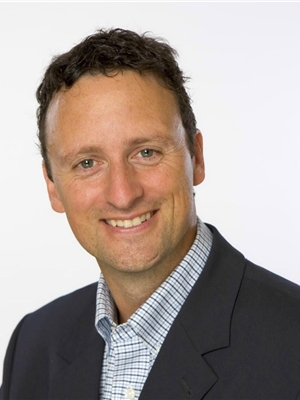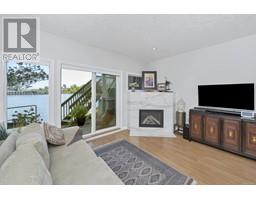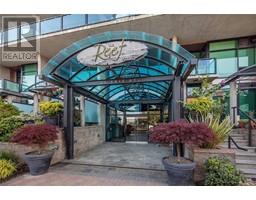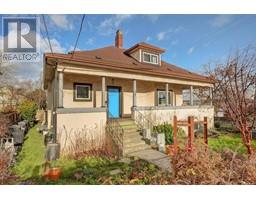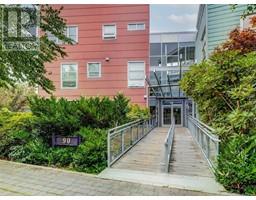1115 Faithful St Fairfield West, Victoria, British Columbia, CA
Address: 1115 Faithful St, Victoria, British Columbia
Summary Report Property
- MKT ID970622
- Building TypeHouse
- Property TypeSingle Family
- StatusBuy
- Added12 weeks ago
- Bedrooms3
- Bathrooms4
- Area2166 sq. ft.
- DirectionNo Data
- Added On25 Aug 2024
Property Overview
Welcome to 1115 Faithful Street in beautiful Victoria, B.C. Rare 2015 Custom Built Fairfield Home boasting modern features paired alongside newer construction providing comfort and dependability for many years to come. Located steps to Dallas Rd, the ocean, Cook Street Village and Beacon Hill Park, this home boasts impeccable finishing and has been meticulously maintained. Walk into the main level offering a spacious and elegant living room with gas fireplace and hardwood flooring, opening to the large custom kitchen with gas range and dining area with oversized doors leading to the perfect, private rear garden for entertaining or relaxing. Upper floor has 3 large bedrooms including a generous master with vaulted ceiling, full ensuite and walk in closet. Fantastic laundry room and luxury main bathroom also on the upper level. The lower level provides extra living space with a massive living area, 3pc bathroom and plenty of storage. Enjoy the convenience and efficiency of gas fired on-demand hot water and in-floor radiant heating. Skylights, single car garage, workshop with heat and power, gas BBQ hookup, outdoor gas fireplace and a private drive are all added bonuses. Don’t miss out on this gorgeous Fairfield home in move in condition, a very desirable offering in this sought after location. (id:51532)
Tags
| Property Summary |
|---|
| Building |
|---|
| Level | Rooms | Dimensions |
|---|---|---|
| Second level | Ensuite | 3-Piece |
| Bedroom | 12 ft x 10 ft | |
| Bathroom | 4-Piece | |
| Laundry room | 6 ft x 6 ft | |
| Bedroom | 12 ft x 9 ft | |
| Primary Bedroom | 15 ft x 14 ft | |
| Lower level | Storage | 12 ft x 6 ft |
| Storage | 13 ft x 8 ft | |
| Bathroom | 3-Piece | |
| Recreation room | 19 ft x 15 ft | |
| Main level | Workshop | 9 ft x 7 ft |
| Patio | 35 ft x 17 ft | |
| Bathroom | 2-Piece | |
| Dining room | 11 ft x 10 ft | |
| Kitchen | 13 ft x 9 ft | |
| Living room | 16 ft x 12 ft | |
| Entrance | 5 ft x 5 ft |
| Features | |||||
|---|---|---|---|---|---|
| Central location | Level lot | Park setting | |||
| Southern exposure | Other | See Remarks | |||



































