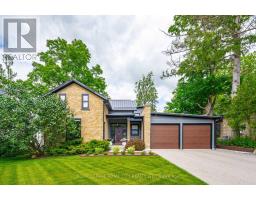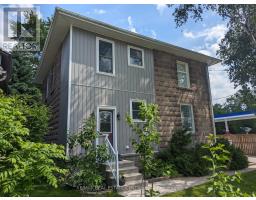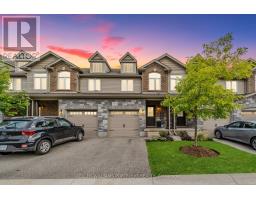98 EDMINSTON DRIVE, Centre Wellington, Ontario, CA
Address: 98 EDMINSTON DRIVE, Centre Wellington, Ontario
Summary Report Property
- MKT IDX9266735
- Building TypeRow / Townhouse
- Property TypeSingle Family
- StatusBuy
- Added12 weeks ago
- Bedrooms3
- Bathrooms3
- Area0 sq. ft.
- DirectionNo Data
- Added On23 Aug 2024
Property Overview
Welcome to this stunning end-unit townhouse, perfectly positioned on a premium pie-shaped lot that backs directly onto serene green space. This 3-bedroom, 3-bathroom gem offers an expansive 1,684 sq. ft. of modern living space, bathed in natural light from oversized windows that are unique to this model.Step inside to be greeted by 9 ceilings and an open-concept layout thats perfect for family living and entertaining. The main floor showcases builder upgrades, including sleek Caesarstone countertops, upgraded flooring, and a designer lighting package that adds a touch of elegance to the home. The kitchen comes complete with stainless steel appliances and a generous island, making it a true culinary haven or entertainers delight.Ascend the beautiful hardwood stairs to the second floor, where youll find a convenient laundry room, three spacious bedrooms, and two full bathrooms, including a luxurious 4pc primary ensuite. Outside, the large backyard offers plenty of space for outdoor activities and aspiring green thumbs, all while enjoying the tranquility of your private green space and pond views. Located just moments from scenic walking trails, parks, schools, and the charming amenities of Fergus and Elora, this home truly has it all. (id:51532)
Tags
| Property Summary |
|---|
| Building |
|---|
| Land |
|---|
| Level | Rooms | Dimensions |
|---|---|---|
| Second level | Bedroom 2 | 3.52 m x 2.93 m |
| Bedroom 3 | 3.89 m x 2.86 m | |
| Laundry room | 1.78 m x 2.87 m | |
| Primary Bedroom | 5.77 m x 4.15 m | |
| Main level | Living room | 6.42 m x 2.83 m |
| Dining room | 3.35 m x 3.05 m | |
| Kitchen | 3.62 m x 3.05 m |
| Features | |||||
|---|---|---|---|---|---|
| Ravine | Conservation/green belt | Garage | |||
| Water Heater | Dishwasher | Dryer | |||
| Refrigerator | Stove | Washer | |||
| Central air conditioning | |||||
























































