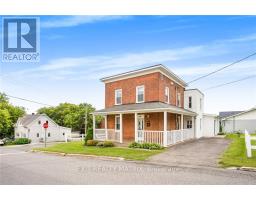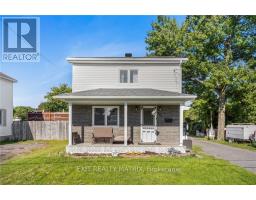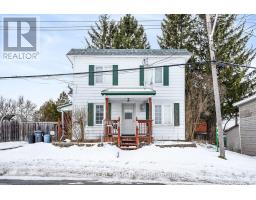218 FRONT ROAD, Champlain, Ontario, CA
Address: 218 FRONT ROAD, Champlain, Ontario
Summary Report Property
- MKT IDX9519880
- Building TypeHouse
- Property TypeSingle Family
- StatusBuy
- Added4 weeks ago
- Bedrooms3
- Bathrooms2
- Area0 sq. ft.
- DirectionNo Data
- Added On11 Dec 2024
Property Overview
Located on a beautiful treed lot with a fenced in backyard is this well maintained family home. The main level has been dedicated to family gatherings with a formal dining room warmed by a wood burning fireplace and an updated kitchen. Well designed with an abundance of cabinets, quartz counters, center island with lunch counter, pantry and built in coffee bar under glass door cabinets. Three good sized bedrooms on the upper level along with a full bath with laundry area. Located on the lower level is a great living room, a bonus room perfect for a home office and a second bathroom with shower. Patio doors off the kitchen provide easy access to the back patio area with 2 pergolas, elevated deck and above ground pool. Attached garage with inside entry, paved driveway, interlock walkway, detached garage/workshop, 200 amp panel, low maintenance flooring. Freshly painted and move in ready! Call for a viewing. Virtual tour in the multimedia section., Flooring: Hardwood, Flooring: Ceramic, Flooring: Laminate (id:51532)
Tags
| Property Summary |
|---|
| Building |
|---|
| Land |
|---|
| Level | Rooms | Dimensions |
|---|---|---|
| Second level | Primary Bedroom | 4.16 m x 3.6 m |
| Bedroom | 3.83 m x 2.97 m | |
| Bedroom | 3.27 m x 3.45 m | |
| Bathroom | 2.59 m x 2.74 m | |
| Lower level | Living room | 6.12 m x 3.81 m |
| Bathroom | 3.88 m x 2 m | |
| Office | 3.91 m x 2.84 m | |
| Main level | Kitchen | 4.26 m x 4.26 m |
| Dining room | 4.57 m x 3.6 m |
| Features | |||||
|---|---|---|---|---|---|
| Wooded area | Detached Garage | Inside Entry | |||
| Water Treatment | Dishwasher | Refrigerator | |||
| Stove | Window air conditioner | Fireplace(s) | |||























































