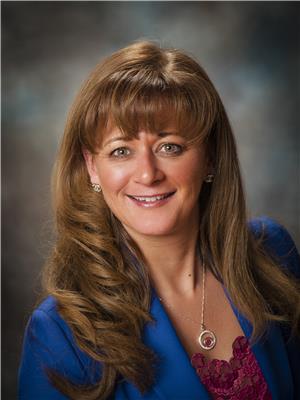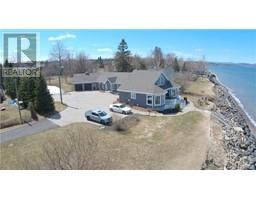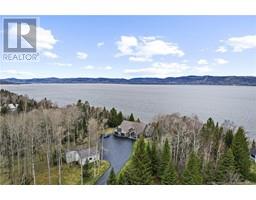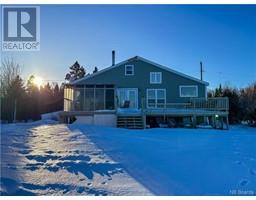15 Robichaud Street, Charlo, New Brunswick, CA
Address: 15 Robichaud Street, Charlo, New Brunswick
Summary Report Property
- MKT IDNB103096
- Building TypeHouse
- Property TypeSingle Family
- StatusBuy
- Added18 weeks ago
- Bedrooms2
- Bathrooms1
- Area897 sq. ft.
- DirectionNo Data
- Added On12 Jul 2024
Property Overview
Looking to own a mini home on a very well landscaped double lot with NO monthly lot fees and plenty of outdoor space? Keep reading you will not be disappointed. This min-home has: 2 bedrooms with open concept kitchen, dining and family room. Enjoy heating with the wood stove (WETT Certified) or the two electric heat pumps that also provide air condition. Enjoy your morning coffee on either the side deck off family room or on the patio by main entrance. The gorgeous landscaping has not only different mature trees and fruit trees but also plenty of space to extend the current garden or add more cedar raised garden boxes. Bonus: She shed (with heat and lights) is the perfect space to entertain family and the attached small workshop is great to store tools. Completing this package is a large portable garage to store your outdoor equipment and more. Wood Stove WETT certified (2021), Roof Shingles (approx 6 years), Water heater (2013) Includes: all major appliances and more. All measurements are approximate (Cubicasa) and must be verified by buyer. Don't miss your chance to call this wonderful mini home on a double lot yours! Schedule your visit today. (id:51532)
Tags
| Property Summary |
|---|
| Building |
|---|
| Level | Rooms | Dimensions |
|---|---|---|
| Main level | Foyer | 4'0'' x 7'0'' |
| Other | 11'10'' x 2'0'' | |
| Bath (# pieces 1-6) | 9'2'' x 6'4'' | |
| Dining nook | 8'1'' x 8'1'' | |
| Laundry room | 5'2'' x 7'0'' | |
| Bedroom | 11'10'' x 11'4'' | |
| Bedroom | 9'2'' x 7'9'' | |
| Dining room | 8'8'' x 13'8'' | |
| Family room | 16'0'' x 13'8'' | |
| Kitchen | 17'11'' x 5'7'' |
| Features | |||||
|---|---|---|---|---|---|
| Balcony/Deck/Patio | Heat Pump | ||||



































