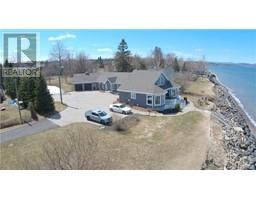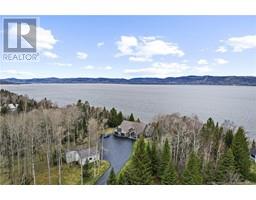8 Highland Drive, Tide Head, New Brunswick, CA
Address: 8 Highland Drive, Tide Head, New Brunswick
Summary Report Property
- MKT IDNB104301
- Building TypeHouse
- Property TypeSingle Family
- StatusBuy
- Added14 weeks ago
- Bedrooms4
- Bathrooms2
- Area1986 sq. ft.
- DirectionNo Data
- Added On14 Aug 2024
Property Overview
Very well-maintained 4-bedroom, 2 full bath home with a finished basement (except storage area) is in a prime location & only 10 mins from City of Campbellton. With the detached double garage (with electricity) and separate heated workshop/storage building you will have plenty of space for your vehicles & outdoor equipment. Enjoy sitting for hours on deck watching the kids play in the beautiful private partially fenced back yard. Bonus: house comes with a generator & generator panel that provides electricity during a power outage. Many renovations since 2019: walls removed to open kitchen, dining & family room, fully renovated kitchen & dining area, removed rugs, replaced some flooring, updated both bathrooms, added bedroom in basement, some electrical and plumbing updates, replaced all light fixtures, painted throughout, installed heat pump, Spray foamed basement exterior walls & so much more. All measurements are approximate (Cubicasa) and some bedrooms may not have a closet all must be verified by buyer. House roof shingles age is unknown, Hot water tank (2012). This move-in ready home is perfect for those seeking a modern lifestyle with ample space both in and outdoors. Dont miss out on the opportunity to make this stunning property your new home!! Call today!! (id:51532)
Tags
| Property Summary |
|---|
| Building |
|---|
| Level | Rooms | Dimensions |
|---|---|---|
| Basement | Laundry room | 7'2'' x 9'7'' |
| Recreation room | 20'8'' x 14'2'' | |
| Storage | 6'10'' x 14'2'' | |
| Bath (# pieces 1-6) | 11'0'' x 9'7'' | |
| Bedroom | 13'9'' x 14'5'' | |
| Bedroom | 13'9'' x 14'2'' | |
| Main level | Other | X |
| Sunroom | 7'11'' x 10'1'' | |
| Bath (# pieces 1-6) | 9'2'' x 6'11'' | |
| Bedroom | 10'0'' x 10'1'' | |
| Primary Bedroom | 12'10'' x 14'2'' | |
| Family room | 12'10'' x 14'5'' | |
| Dining room | 9'1'' x 14'5'' | |
| Kitchen | 12'6'' x 14'9'' |
| Features | |||||
|---|---|---|---|---|---|
| Balcony/Deck/Patio | Detached Garage | Garage | |||
| Heated Garage | Heat Pump | Air exchanger | |||




































