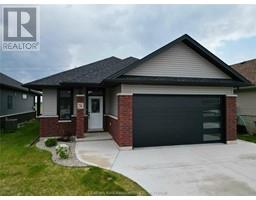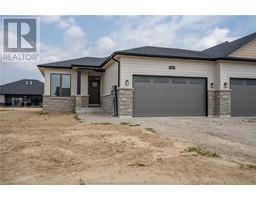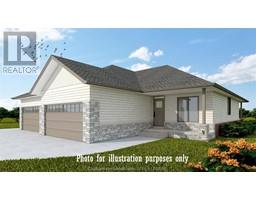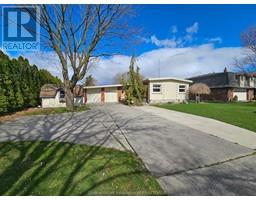57 Tuscany TRAIL, Chatham, Ontario, CA
Address: 57 Tuscany TRAIL, Chatham, Ontario
Summary Report Property
- MKT ID24011746
- Building TypeHouse
- Property TypeSingle Family
- StatusBuy
- Added22 weeks ago
- Bedrooms6
- Bathrooms4
- Area2600 sq. ft.
- DirectionNo Data
- Added On18 Jun 2024
Property Overview
An amazing family home featuring 6 bedrooms, 3.5 bathrooms, top quality workmanship & design. Terrific road appeal-brick driveway, stone exterior, (+brick and siding), covered rear sunporch with composite deck & lighting, fenced rear yard, sprinkler system. Inviting front entrance and foyer, large office to the right - open concept kitchen, living and dining with 9' and tray ceilings. Windmill kitchen with island, full wall of windows & garden doors to deck. 2 pc bath, large laundry with storage cubies and access from 2 car garage with side mount higher lifts. Upper with wide hallway, 4 bedrooms, master with beautiful ensuite and walk-in closet. Fin. lower level provides for extra 2 bedrms, family room, storage & utility + 3 pc bath. Custom window sizes, bright interior, built-ins for walk-in closet and stair landing. Majority is hardwood on main and upper (ceramic in bathrooms), vinyl plank in lower. Compare the cost to build this home with these extras in todays market-its amazing! (id:51532)
Tags
| Property Summary |
|---|
| Building |
|---|
| Land |
|---|
| Level | Rooms | Dimensions |
|---|---|---|
| Second level | 4pc Bathroom | 6 ft ,5 in x 10 ft ,6 in |
| 5pc Ensuite bath | 9 ft x 10 ft ,6 in | |
| Primary Bedroom | 14 ft x 15 ft | |
| Bedroom | 11 ft ,4 in x 12 ft | |
| Bedroom | 10 ft ,4 in x 14 ft | |
| Bedroom | 10 ft ,8 in x 11 ft | |
| Basement | Utility room | 8 ft ,8 in x 18 ft |
| 4pc Bathroom | 5 ft ,6 in x 9 ft ,7 in | |
| Family room | 14 ft ,6 in x 29 ft | |
| Bedroom | 12 ft ,6 in x 11 ft ,8 in | |
| Bedroom | 11 ft ,8 in x 14 ft ,6 in | |
| Main level | Living room/Fireplace | 14 ft ,10 in x 19 ft |
| Kitchen/Dining room | 14 ft ,10 in x 22 ft | |
| 2pc Bathroom | 5 ft x 6 ft | |
| Laundry room | 9 ft ,4 in x 14 ft | |
| Office | 12 ft x 13 ft | |
| Foyer | 7 ft x 8 ft ,3 in |
| Features | |||||
|---|---|---|---|---|---|
| Interlocking Driveway | Garage | Central air conditioning | |||
















































































